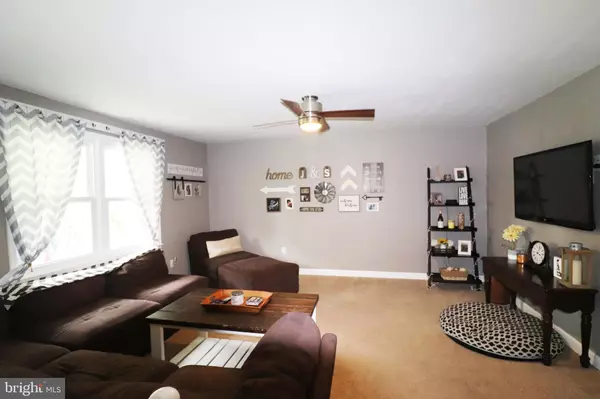For more information regarding the value of a property, please contact us for a free consultation.
112 HEDGEWICK DR Newark, DE 19702
Want to know what your home might be worth? Contact us for a FREE valuation!

Our team is ready to help you sell your home for the highest possible price ASAP
Key Details
Sold Price $250,000
Property Type Single Family Home
Sub Type Detached
Listing Status Sold
Purchase Type For Sale
Square Footage 2,133 sqft
Price per Sqft $117
Subdivision Glasgow Pines
MLS Listing ID DENC503654
Sold Date 09/09/20
Style Traditional,Split Level
Bedrooms 4
Full Baths 1
Half Baths 1
HOA Fees $20/ann
HOA Y/N Y
Abv Grd Liv Area 1,600
Originating Board BRIGHT
Year Built 1975
Annual Tax Amount $2,336
Tax Year 2020
Lot Size 8,276 Sqft
Acres 0.19
Lot Dimensions 70.00 x 120.00
Property Description
Welcome home to this immaculate 4 bed/1 full and 1 half bath, updated Traditional Brick Multi level home located in the desirable community of Glasgow Pines. The beautiful sitting porch on the front of the home is the perfect area for peace and relaxation as you catch a breeze listening to the morning birds chirp. Entering the home, you are greeted with a Barrington Anvil Chandelier just above your head which leads you into an updated living room beautifully painted that includes a new ceiling fan with energy efficient newer windows throughout. The Sliding barn door leads you into the updated kitchen with recessed lighting just above the freshly painted cabinets and new backsplash that encumbers the wall surrounding the stainless-steel sink. The kitchen also features wood oak laminated flooring and a Barrington Black and Wood Tone Rustic chandelier that hangs just above the kitchen table. Beautiful natural lighting magnifies this area, leading you down the hall to meet the newly renovated bathroom. The bathroom includes gray subway tiles with a slice of white grout that separates the wall flowing into a white flushed wood trim that engages the bottom level of the wall. The rustic window mirror and lighting illuminate the beautiful double sink vanity that encumbers this area as the toilet sits on a waterproof laminate oak flooring. Traveling down the hall are three beautiful well-lit and freshly painted spacious bedrooms. Each bedroom includes wall to wall carpet, large closets and beautiful natural lighting. The master bedroom includes a stained plank wood backwall that sits just above the bed. This room also has its own individual sky light to allow natural lighting to flow throughout the room and enables one to view the natural elements outside the home without physically getting up from the bed in addition to the two spacious closets within this room. Back downstairs . The lower level includes a laundry room, bathroom with a new mirror waterproof laminate resistant floors and newer toilet. This level also includes a sports fans dream Man Cave which includes a wood burning fireplace and a sliding glass door with built in blinds as well as other added space to meet one s desires. This level also has its own office area and a fourth spacious bedroom. The fourth spacious bedroom is currently used as a workout area but has the potential for many other possibilities. Exiting the sliding glass door, you will enter the open spacious back yard which includes a firepit. This yard is the perfect area for peace and relaxation going into the summer months.Some other updates include new roof and gutters 2018, new concrete patio slab on front porch 2019, New Fence 2020, brand new washing machine May 2020. Home includes a spacious driveway, which provides plenty of room for vehicles in addition to off street parking. Minutes from RT-40 and other major routes. This is one you will want to see! Pride of ownership is apparent in this property. Perfect home for first time home buyers or those looking to expand. Property is gorgeous!! Schedule your appointment today!!
Location
State DE
County New Castle
Area Newark/Glasgow (30905)
Zoning NCPUD
Rooms
Other Rooms Living Room, Bedroom 2, Bedroom 3, Bedroom 4, Kitchen, Basement, Bedroom 1, Laundry, Bathroom 1, Bathroom 2
Basement Full
Main Level Bedrooms 3
Interior
Interior Features Skylight(s)
Hot Water Electric
Heating Forced Air
Cooling Central A/C
Heat Source Oil
Exterior
Garage Garage - Front Entry
Garage Spaces 12.0
Water Access N
Roof Type Architectural Shingle
Accessibility Level Entry - Main
Attached Garage 2
Total Parking Spaces 12
Garage Y
Building
Story 2
Sewer Public Sewer
Water Public
Architectural Style Traditional, Split Level
Level or Stories 2
Additional Building Above Grade, Below Grade
New Construction N
Schools
Middle Schools Kirk
High Schools Christiana
School District Christina
Others
Pets Allowed Y
Senior Community No
Tax ID 11-023.10-043
Ownership Fee Simple
SqFt Source Assessor
Acceptable Financing FHA 203(b), VA, Conventional, Cash
Listing Terms FHA 203(b), VA, Conventional, Cash
Financing FHA 203(b),VA,Conventional,Cash
Special Listing Condition Standard
Pets Description Dogs OK, Cats OK
Read Less

Bought with Donna Weed • Long & Foster Real Estate, Inc.
GET MORE INFORMATION




