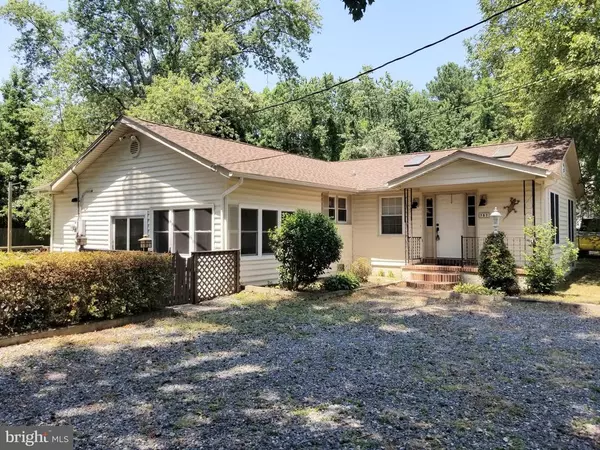For more information regarding the value of a property, please contact us for a free consultation.
797 FOREST GROVE RD Colonial Beach, VA 22443
Want to know what your home might be worth? Contact us for a FREE valuation!

Our team is ready to help you sell your home for the highest possible price ASAP
Key Details
Sold Price $242,000
Property Type Single Family Home
Sub Type Detached
Listing Status Sold
Purchase Type For Sale
Square Footage 1,715 sqft
Price per Sqft $141
Subdivision Pbe Wildwood
MLS Listing ID VAWE116596
Sold Date 11/09/20
Style Ranch/Rambler
Bedrooms 2
Full Baths 2
HOA Y/N N
Abv Grd Liv Area 1,715
Originating Board BRIGHT
Year Built 1965
Annual Tax Amount $1,218
Tax Year 2017
Lot Size 0.463 Acres
Acres 0.46
Lot Dimensions 155x130
Property Description
JUST REDUCED! This home offers the PERFECT Outdoor living space to Entertain and Build your Own Outdoor Oasis all on a large double Private lot in a Water Access Community of Placid Bay! This Spacious Rambler offering 2 Bedrooms with the option to convert the Den/Sunroom into a 3rd Bedroom , 2 full Bathroom's does not stop there! This 1715 sf home offers a step down Sun room area that leads outside to the Large Gazebo Area, The Sun room has high ceilings, great space, full bathroom with laundry area and walks out to the Deck area. This floor plan provides a Spacious Dining Room with Hardwood Flooring and Living Room with Vaulted Ceilings and Sky lights to include the warmth of a Gas Fireplace with Beautiful Mantel. The exterior of this home has even more to offer with the detached 2 car garage with additional storage area, spacious yard located on a double lot that allows plenty of room for your Boat and additional vehicle space to include electric in the parking area. The Gazebo is built on a wood deck area, offering bar top area for entertaining, 2 Refrigerators and grilling area. This home can be sold partially furnished! NO HOA - Civic Association
Location
State VA
County Westmoreland
Zoning R1
Rooms
Other Rooms Living Room, Dining Room, Primary Bedroom, Kitchen, Bedroom 1, Sun/Florida Room, Bathroom 1, Bathroom 2, Attic
Main Level Bedrooms 2
Interior
Interior Features Attic, Carpet, Ceiling Fan(s), Chair Railings, Crown Moldings, Dining Area, Floor Plan - Open, Recessed Lighting, Skylight(s), Stall Shower, Tub Shower, Wood Floors, Entry Level Bedroom, Window Treatments
Hot Water Electric
Heating Heat Pump(s)
Cooling Central A/C
Flooring Hardwood, Partially Carpeted, Tile/Brick, Vinyl
Fireplaces Number 1
Fireplaces Type Fireplace - Glass Doors, Gas/Propane, Mantel(s), Marble
Equipment Dishwasher, Disposal, Dryer - Electric, Extra Refrigerator/Freezer, Icemaker, Instant Hot Water, Microwave, Oven - Double, Oven/Range - Gas, Range Hood, Refrigerator, Washer
Furnishings Partially
Fireplace Y
Window Features Double Pane,Skylights,Screens,Sliding
Appliance Dishwasher, Disposal, Dryer - Electric, Extra Refrigerator/Freezer, Icemaker, Instant Hot Water, Microwave, Oven - Double, Oven/Range - Gas, Range Hood, Refrigerator, Washer
Heat Source Electric
Laundry Main Floor
Exterior
Exterior Feature Deck(s)
Parking Features Garage - Front Entry, Inside Access, Additional Storage Area
Garage Spaces 6.0
Fence Fully
Water Access Y
Water Access Desc Boat - Powered,Canoe/Kayak,Fishing Allowed,Public Access,Waterski/Wakeboard
Street Surface Paved
Accessibility None
Porch Deck(s)
Road Frontage City/County
Total Parking Spaces 6
Garage Y
Building
Lot Description Backs to Trees, Partly Wooded
Story 1
Foundation Crawl Space, Block
Sewer Public Sewer
Water Public
Architectural Style Ranch/Rambler
Level or Stories 1
Additional Building Above Grade, Below Grade
Structure Type Cathedral Ceilings,Dry Wall
New Construction N
Schools
Elementary Schools Washington District
Middle Schools Montross
High Schools Washington And Lee
School District Westmoreland County Public Schools
Others
Senior Community No
Tax ID 10C 10 2 25
Ownership Fee Simple
SqFt Source Estimated
Security Features Security System,Smoke Detector
Acceptable Financing Cash, Conventional, FHA, USDA, VA, VHDA
Horse Property N
Listing Terms Cash, Conventional, FHA, USDA, VA, VHDA
Financing Cash,Conventional,FHA,USDA,VA,VHDA
Special Listing Condition Standard
Read Less

Bought with Cinthia A Neumer • Century 21 Evergreen
GET MORE INFORMATION




