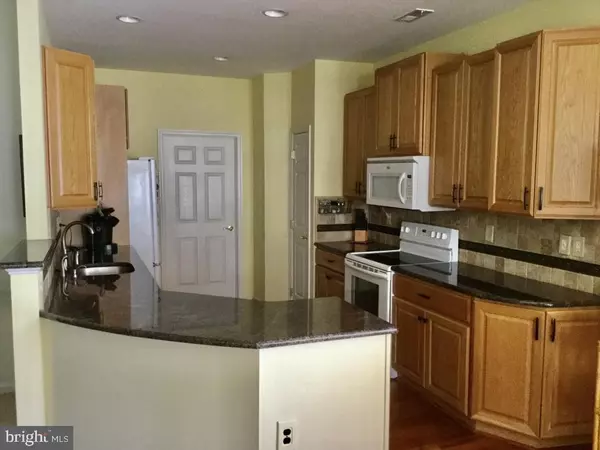For more information regarding the value of a property, please contact us for a free consultation.
39 VILLA DR #31 Warminster, PA 18974
Want to know what your home might be worth? Contact us for a FREE valuation!

Our team is ready to help you sell your home for the highest possible price ASAP
Key Details
Sold Price $469,000
Property Type Townhouse
Sub Type Interior Row/Townhouse
Listing Status Sold
Purchase Type For Sale
Square Footage 2,378 sqft
Price per Sqft $197
Subdivision Villas At Five Ponds
MLS Listing ID PABU508964
Sold Date 12/22/20
Style Other
Bedrooms 3
Full Baths 3
HOA Fees $250/mo
HOA Y/N Y
Abv Grd Liv Area 2,378
Originating Board BRIGHT
Year Built 2006
Annual Tax Amount $7,678
Tax Year 2020
Lot Size 4,056 Sqft
Acres 0.09
Lot Dimensions 52.00 x 78.00
Property Description
This model the Willow has large rooms tall ceilings and great light. An ensuite master bedroom and second bedroom is conveniently located on the first floor. A third bedroom with private bath is on the second floor.There is an ample amount of closets and storage space. The community clubhouse has an indoor and outdoor heated pool and hot tub. There are game rooms with pool table ping pong table and a well equipped gym. Tennis/ pickle ball court. The library is well stocked for readers. The ballroom is large redecorated and available for large gatherings and hosts a variety of activities for its residents. The sunsets from the homes patio are brilliant. Nearby shopping is plentiful. The Villas at Five Ponds is a 55 and over community with many clubs and interest groups to become part of. An eighteen hole golf course is conveniently located across the street.
Location
State PA
County Bucks
Area Warminster Twp (10149)
Zoning AQC
Direction Southwest
Rooms
Main Level Bedrooms 3
Interior
Interior Features Dining Area, Combination Kitchen/Dining, Pantry, Recessed Lighting, Kitchen - Eat-In, Breakfast Area, Kitchen - Table Space, Primary Bath(s), Upgraded Countertops, Walk-in Closet(s), Window Treatments, Ceiling Fan(s), Carpet, Entry Level Bedroom, Floor Plan - Open, Combination Dining/Living
Hot Water Natural Gas
Heating Forced Air
Cooling Central A/C, Ceiling Fan(s)
Flooring Fully Carpeted, Carpet, Laminated
Fireplaces Number 1
Fireplaces Type Mantel(s), Gas/Propane, Screen, Fireplace - Glass Doors, Heatilator
Equipment Dishwasher, Disposal, Oven/Range - Electric, Refrigerator, Dryer - Front Loading, Stove, Washer/Dryer Stacked, Water Heater, Icemaker, ENERGY STAR Refrigerator, ENERGY STAR Dishwasher, Oven - Self Cleaning, Dryer, Microwave, Washer
Furnishings No
Fireplace Y
Window Features Energy Efficient
Appliance Dishwasher, Disposal, Oven/Range - Electric, Refrigerator, Dryer - Front Loading, Stove, Washer/Dryer Stacked, Water Heater, Icemaker, ENERGY STAR Refrigerator, ENERGY STAR Dishwasher, Oven - Self Cleaning, Dryer, Microwave, Washer
Heat Source Natural Gas
Laundry Has Laundry, Dryer In Unit, Washer In Unit
Exterior
Exterior Feature Patio(s)
Parking Features Built In, Garage Door Opener, Oversized
Garage Spaces 4.0
Utilities Available Electric Available, Natural Gas Available, Water Available, Cable TV
Amenities Available Club House, Exercise Room, Tennis Courts, Billiard Room, Game Room, Hot tub, Library, Party Room, Pool - Indoor, Pool - Outdoor, Shuffleboard, Swimming Pool
Water Access N
Roof Type Shingle
Accessibility Low Pile Carpeting, 32\"+ wide Doors, Doors - Lever Handle(s)
Porch Patio(s)
Road Frontage Boro/Township, City/County, State
Attached Garage 2
Total Parking Spaces 4
Garage Y
Building
Lot Description Rear Yard
Story 2
Foundation Slab
Sewer Public Sewer
Water Public
Architectural Style Other
Level or Stories 2
Additional Building Above Grade, Below Grade
Structure Type Dry Wall,9'+ Ceilings,Tray Ceilings,Vaulted Ceilings
New Construction N
Schools
Elementary Schools Willow Dale
Middle Schools Log College
High Schools William Tennent
School District Centennial
Others
HOA Fee Include Common Area Maintenance,Snow Removal,Lawn Care Front,Recreation Facility,Road Maintenance,Lawn Maintenance,Lawn Care Rear,Lawn Care Side,Pool(s)
Senior Community Yes
Age Restriction 55
Tax ID 49-001-010-004-031
Ownership Fee Simple
SqFt Source Assessor
Security Features Security System,Carbon Monoxide Detector(s),Smoke Detector
Acceptable Financing Cash, Conventional
Listing Terms Cash, Conventional
Financing Cash,Conventional
Special Listing Condition Standard
Read Less

Bought with Susan Gordon • Coldwell Banker Residential Brokerage - Princeton
GET MORE INFORMATION




