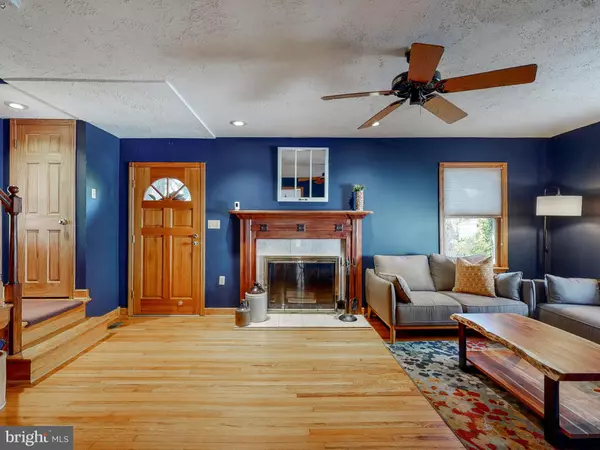For more information regarding the value of a property, please contact us for a free consultation.
1300 W LAKE AVE Baltimore, MD 21210
Want to know what your home might be worth? Contact us for a FREE valuation!

Our team is ready to help you sell your home for the highest possible price ASAP
Key Details
Sold Price $537,505
Property Type Single Family Home
Sub Type Detached
Listing Status Sold
Purchase Type For Sale
Square Footage 1,964 sqft
Price per Sqft $273
Subdivision Lake Falls
MLS Listing ID MDBC2034688
Sold Date 05/31/22
Style Traditional
Bedrooms 3
Full Baths 2
Half Baths 1
HOA Y/N N
Abv Grd Liv Area 1,664
Originating Board BRIGHT
Year Built 1950
Annual Tax Amount $5,174
Tax Year 2021
Lot Size 5,562 Sqft
Acres 0.13
Lot Dimensions 1.00 x
Property Description
This charming and cozy, yet very spacious, Baltimore County Home is located in the very desirable & rarely available Lake Falls neighborhood. It is definitely a must see. Unlike most, this home has a large brick off-street parking pad for 2 vehicles that makes life super convenient. Once inside you are going to love the hardwood floors, the large Living Room with a wood burning fireplace & cute mantel, the open and airy Sunroom that leads to the back patio with pergola nestled comfortably in the private fenced yard with plenty of mature landscaping. The sizable Kitchen features tons of counter space, stainless steel appliances, beautiful new tile floors and a great breakfast area peninsula with pendant lights. Upstairs you will find the generously sized Primary Bedroom Suite featuring a vaulted tall ceiling, ceiling fan, double closets, an adorable outdoor balcony and a nice attached Primary Bathroom with walk-in shower. Also upstairs are 2 more large Bedrooms with hardwood floors and hallway full Bathroom with a great tub-shower combo. The lower level of the home features an oversized Den with wood ceilings, warm carpet and a very convenient half Bathroom. The rest of the lower level includes the Laundry Room, the Utility Room, lots of great storage and walk-up stairs to the yard. Last but not least is the fantastic Location! You have neighborhood access to nearby Lake Roland Park and you are walking distance to yummy restaurants and shops on Falls Road. You will also have quick access to I-83, the Light Rail and you'll be minutes from nearby Towson and Whole Foods. Call The McGann Group today to schedule your private tour!
Location
State MD
County Baltimore
Zoning DR3.5
Rooms
Basement Connecting Stairway, Partially Finished, Side Entrance, Sump Pump, Walkout Stairs
Interior
Interior Features Attic, Breakfast Area, Carpet, Ceiling Fan(s), Combination Kitchen/Dining, Family Room Off Kitchen, Floor Plan - Traditional, Primary Bath(s), Stall Shower, Upgraded Countertops, Tub Shower, Wood Floors
Hot Water Natural Gas
Heating Forced Air
Cooling Central A/C
Flooring Carpet, Tile/Brick, Hardwood
Fireplaces Number 1
Fireplaces Type Mantel(s), Wood
Equipment Built-In Microwave, Dishwasher, Disposal, Dryer, Oven/Range - Gas, Refrigerator, Stainless Steel Appliances, Washer, Water Heater
Fireplace Y
Appliance Built-In Microwave, Dishwasher, Disposal, Dryer, Oven/Range - Gas, Refrigerator, Stainless Steel Appliances, Washer, Water Heater
Heat Source Natural Gas
Laundry Basement
Exterior
Exterior Feature Balcony, Brick, Patio(s)
Garage Spaces 2.0
Utilities Available Above Ground
Water Access N
Roof Type Asphalt
Accessibility None
Porch Balcony, Brick, Patio(s)
Total Parking Spaces 2
Garage N
Building
Lot Description Corner
Story 3
Foundation Block
Sewer Public Sewer
Water Public
Architectural Style Traditional
Level or Stories 3
Additional Building Above Grade, Below Grade
Structure Type Vaulted Ceilings,Dry Wall
New Construction N
Schools
School District Baltimore County Public Schools
Others
Senior Community No
Tax ID 04090923507290
Ownership Fee Simple
SqFt Source Assessor
Acceptable Financing Cash, FHA, VA, Conventional
Listing Terms Cash, FHA, VA, Conventional
Financing Cash,FHA,VA,Conventional
Special Listing Condition Standard
Read Less

Bought with Catherine Barthelme Miller • AB & Co Realtors, Inc.
GET MORE INFORMATION




