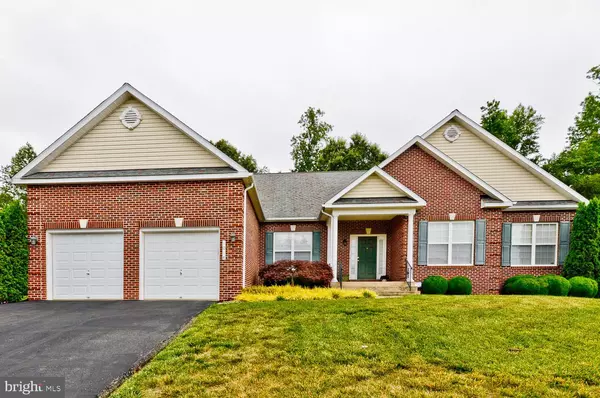For more information regarding the value of a property, please contact us for a free consultation.
1014 EASTBOURNE DR La Plata, MD 20646
Want to know what your home might be worth? Contact us for a FREE valuation!

Our team is ready to help you sell your home for the highest possible price ASAP
Key Details
Sold Price $412,000
Property Type Single Family Home
Sub Type Detached
Listing Status Sold
Purchase Type For Sale
Square Footage 2,270 sqft
Price per Sqft $181
Subdivision Kings Grant La Plata
MLS Listing ID MDCH214898
Sold Date 07/24/20
Style Ranch/Rambler,Contemporary
Bedrooms 3
Full Baths 2
HOA Fees $12/ann
HOA Y/N Y
Abv Grd Liv Area 2,270
Originating Board BRIGHT
Year Built 2003
Annual Tax Amount $4,788
Tax Year 2019
Lot Size 0.482 Acres
Acres 0.48
Property Description
1-2-3 This home will sell FAST...FAST...FAST!!! "Beauty at it's Best" ... BRIGHT, OPEN and AIRY ... are the words for this SPACIOUS 3 bedroom, 2 bath Rambler with a total of 4,540 square feet of space. This home has been loved and cherished. Sold As-Is. Well appointed with an open floor plan which is ideal for entertainment. Living room, dining area, kitchen and sitting room that leads to a huge enclosed porch overlooking the backyard that backs outward to tree lined area that's fit for park-like fun. Master bedroom with super bath with generous soaking tub and shower. Walk in closet. Large full unfinished basement with rough-in for full bath. Lots of space for recreation room and more bedrooms. 2 car garage, underground sprinkler system, hardwood foyer and much, much more. This home will not last!!! HURRY!!!
Location
State MD
County Charles
Zoning R-21
Rooms
Basement Daylight, Full, Rear Entrance, Sump Pump, Space For Rooms, Unfinished, Walkout Stairs, Windows
Main Level Bedrooms 3
Interior
Interior Features Carpet, Dining Area, Entry Level Bedroom, Floor Plan - Open, Kitchen - Table Space, Primary Bath(s), Pantry, Soaking Tub, Sprinkler System, Stall Shower, Store/Office, Walk-in Closet(s), Wood Floors
Hot Water Electric
Heating Heat Pump(s)
Cooling Central A/C, Heat Pump(s)
Flooring Carpet, Hardwood
Equipment Dishwasher, Disposal, Dryer, Icemaker, Refrigerator, Stove, Washer
Fireplace N
Appliance Dishwasher, Disposal, Dryer, Icemaker, Refrigerator, Stove, Washer
Heat Source Electric
Laundry Main Floor
Exterior
Exterior Feature Porch(es)
Parking Features Garage - Front Entry, Oversized
Garage Spaces 2.0
Water Access N
Accessibility None
Porch Porch(es)
Attached Garage 2
Total Parking Spaces 2
Garage Y
Building
Story 2
Sewer Public Sewer
Water Public
Architectural Style Ranch/Rambler, Contemporary
Level or Stories 2
Additional Building Above Grade, Below Grade
Structure Type 9'+ Ceilings,Cathedral Ceilings,High
New Construction N
Schools
School District Charles County Public Schools
Others
Pets Allowed Y
HOA Fee Include Common Area Maintenance
Senior Community No
Tax ID 0901076302
Ownership Fee Simple
SqFt Source Assessor
Security Features Smoke Detector
Acceptable Financing FHA, VA, Conventional, Cash
Horse Property N
Listing Terms FHA, VA, Conventional, Cash
Financing FHA,VA,Conventional,Cash
Special Listing Condition Standard
Pets Allowed No Pet Restrictions
Read Less

Bought with Sarah Swann • Baldus Real Estate, Inc.
GET MORE INFORMATION




