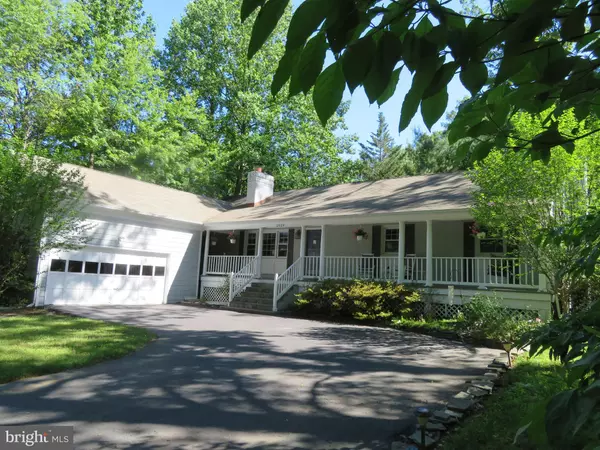For more information regarding the value of a property, please contact us for a free consultation.
12024 HAMDEN CT Oakton, VA 22124
Want to know what your home might be worth? Contact us for a FREE valuation!

Our team is ready to help you sell your home for the highest possible price ASAP
Key Details
Sold Price $720,000
Property Type Single Family Home
Sub Type Detached
Listing Status Sold
Purchase Type For Sale
Square Footage 3,292 sqft
Price per Sqft $218
Subdivision Hamden Vale
MLS Listing ID VAFX1133064
Sold Date 08/14/20
Style Ranch/Rambler
Bedrooms 4
Full Baths 4
HOA Y/N N
Abv Grd Liv Area 1,792
Originating Board BRIGHT
Year Built 1961
Annual Tax Amount $7,573
Tax Year 2020
Lot Size 0.706 Acres
Acres 0.71
Property Description
Welcome to an exceptional 4 bed 4 bath home on .71 acres. Delightful Garden Setting! 2 level rambler at end of cul de sac. As you enter the pipestem the lot begins on both sides of driveway. No HOA. Well kept lawn and lovely garden on your right. Oversized porch that runs the length of the house with swing. Large 2 car garage. Gourmet eat-in kitchen with breakfast bar. Custom master closets. Lots of storage. 3584 sq ft. Exceptional upgrades, including new roof, furnace etc. Built in bookshelves in rec rm. Deck off the DR. BR 4 exit to patio area. Dishwasher is a new quiet decibel Bosch. Stove is a new Samsung with a central griddle. Brand new carpeting in DR, Rec Rm and 2 of the bedrooms. The land includes the pipestem the home is on plus 15 ft across the road so no one can build there.
Location
State VA
County Fairfax
Zoning 120
Rooms
Other Rooms Living Room, Dining Room, Primary Bedroom, Bedroom 2, Bedroom 3, Bedroom 4, Kitchen, Laundry, Recreation Room, Bathroom 2, Bathroom 3, Primary Bathroom, Full Bath
Basement Fully Finished, Outside Entrance, Shelving, Windows
Main Level Bedrooms 3
Interior
Interior Features Breakfast Area, Built-Ins, Carpet, Ceiling Fan(s), Chair Railings, Crown Moldings, Entry Level Bedroom, Formal/Separate Dining Room, Kitchen - Gourmet, Kitchen - Island, Kitchen - Table Space, Window Treatments, Wood Floors
Hot Water Electric
Heating Central
Cooling Central A/C, Ceiling Fan(s)
Flooring Hardwood, Carpet, Ceramic Tile
Fireplaces Number 2
Fireplaces Type Gas/Propane, Wood, Screen
Equipment Dishwasher, Disposal, Dryer - Front Loading, Energy Efficient Appliances, Exhaust Fan, Refrigerator, Stove, Stainless Steel Appliances, Washer - Front Loading, Water Heater
Fireplace Y
Window Features Double Pane,Screens,Storm
Appliance Dishwasher, Disposal, Dryer - Front Loading, Energy Efficient Appliances, Exhaust Fan, Refrigerator, Stove, Stainless Steel Appliances, Washer - Front Loading, Water Heater
Heat Source Natural Gas
Laundry Lower Floor
Exterior
Parking Features Garage - Side Entry, Garage Door Opener
Garage Spaces 2.0
Water Access N
View Trees/Woods
Roof Type Asphalt
Accessibility Level Entry - Main
Attached Garage 2
Total Parking Spaces 2
Garage Y
Building
Lot Description Backs to Trees, Landscaping, No Thru Street, Partly Wooded, Pipe Stem, SideYard(s)
Story 2
Sewer Perc Approved Septic
Water Public
Architectural Style Ranch/Rambler
Level or Stories 2
Additional Building Above Grade, Below Grade
New Construction N
Schools
School District Fairfax County Public Schools
Others
Pets Allowed Y
Senior Community No
Tax ID 0461 27 0005
Ownership Fee Simple
SqFt Source Assessor
Security Features Electric Alarm,Carbon Monoxide Detector(s)
Special Listing Condition Standard
Pets Allowed No Pet Restrictions
Read Less

Bought with Sam Yousefzadeh • Glass House Real Estate
GET MORE INFORMATION




