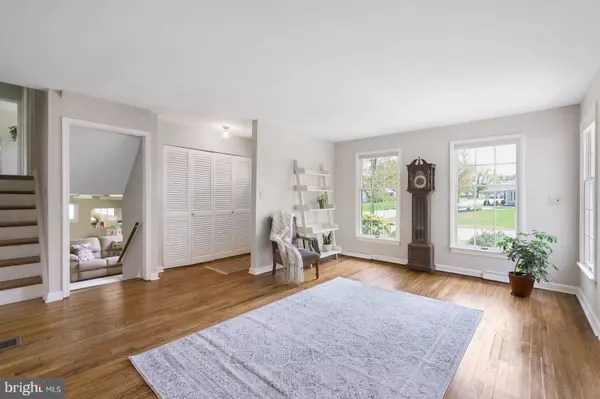For more information regarding the value of a property, please contact us for a free consultation.
1004 PARKSIDE DR Wilmington, DE 19803
Want to know what your home might be worth? Contact us for a FREE valuation!

Our team is ready to help you sell your home for the highest possible price ASAP
Key Details
Sold Price $373,500
Property Type Single Family Home
Sub Type Detached
Listing Status Sold
Purchase Type For Sale
Square Footage 3,361 sqft
Price per Sqft $111
Subdivision Oak Lane Manor
MLS Listing ID DENC525546
Sold Date 06/09/21
Style Split Level
Bedrooms 4
Full Baths 3
Half Baths 1
HOA Y/N N
Abv Grd Liv Area 2,025
Originating Board BRIGHT
Year Built 1955
Annual Tax Amount $2,321
Tax Year 2020
Lot Size 10,454 Sqft
Acres 0.24
Lot Dimensions 80.00 x 130.00
Property Description
Welcome home to 1004 Parkside Drive. This well maintained home has hardwood floors throughout the first and second floors. The main floor has been freshly painted and boasts an open floor plan. A few steps down is a large family room/playroom, a bedroom and half bath with a bonus shower addition and laundry room. Upstairs you will find the master bedroom with bathroom, 2 additional bedrooms and another full bath. BONUS: finished attic space with another bathroom and skylights! Perfect for a home office, playroom or a multitude of uses! Enjoy the outdoor space of this home with a screened in porch and deck too! New roof (2020), new A/C (2019), new furnace and hot water heater (2018), washer and dryer (2018). Kitchen appliances all replaced within the past 5 years.
Location
State DE
County New Castle
Area Brandywine (30901)
Zoning NC6.5
Rooms
Other Rooms Living Room, Primary Bedroom, Bedroom 2, Bedroom 3, Bedroom 4, Kitchen, Family Room, Bonus Room
Interior
Interior Features Attic, Attic/House Fan, Ceiling Fan(s), Floor Plan - Open, Kitchen - Eat-In, Primary Bath(s), Stall Shower, Tub Shower, Kitchen - Island, Skylight(s)
Hot Water Natural Gas
Heating Forced Air
Cooling Central A/C
Flooring Hardwood, Carpet, Laminated
Equipment Oven - Self Cleaning, Oven - Single, Oven/Range - Electric, Exhaust Fan, Range Hood, Refrigerator, Disposal, Dishwasher, Dryer, Microwave, Washer, Water Heater
Fireplace N
Appliance Oven - Self Cleaning, Oven - Single, Oven/Range - Electric, Exhaust Fan, Range Hood, Refrigerator, Disposal, Dishwasher, Dryer, Microwave, Washer, Water Heater
Heat Source Natural Gas
Laundry Lower Floor
Exterior
Exterior Feature Porch(es), Deck(s)
Garage Spaces 2.0
Water Access N
Roof Type Shingle
Accessibility None
Porch Porch(es), Deck(s)
Total Parking Spaces 2
Garage N
Building
Lot Description Front Yard, Level, Rear Yard, SideYard(s)
Story 2.5
Foundation Crawl Space
Sewer Public Sewer
Water Public
Architectural Style Split Level
Level or Stories 2.5
Additional Building Above Grade, Below Grade
Structure Type Dry Wall
New Construction N
Schools
Elementary Schools Lombardy
Middle Schools Springer
High Schools Brandywine
School District Brandywine
Others
Senior Community No
Tax ID 06-090.00-548
Ownership Fee Simple
SqFt Source Assessor
Security Features Smoke Detector
Special Listing Condition Standard
Read Less

Bought with Teresa Marie Foster • VRA Realty
GET MORE INFORMATION




