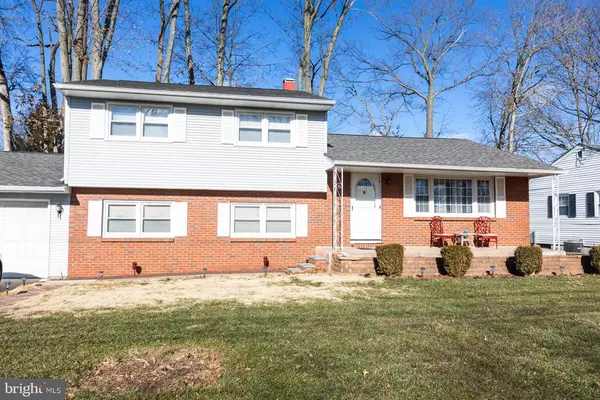For more information regarding the value of a property, please contact us for a free consultation.
140 SUSAN DR Trenton, NJ 08638
Want to know what your home might be worth? Contact us for a FREE valuation!

Our team is ready to help you sell your home for the highest possible price ASAP
Key Details
Sold Price $350,000
Property Type Single Family Home
Sub Type Detached
Listing Status Sold
Purchase Type For Sale
Square Footage 1,728 sqft
Price per Sqft $202
Subdivision Hillwood Manor
MLS Listing ID NJME307392
Sold Date 04/14/21
Style Split Level
Bedrooms 4
Full Baths 1
Half Baths 2
HOA Y/N N
Abv Grd Liv Area 1,728
Originating Board BRIGHT
Year Built 1967
Annual Tax Amount $8,585
Tax Year 2019
Lot Size 10,400 Sqft
Acres 0.24
Lot Dimensions 80.00 x 130.00
Property Description
Come & take a look at this move in ready beautiful split level! Open floor plan on the 1st floor with beautiful hardwood floors! Property has 4 full bedrooms & a lot of space for storage! Family room has new carpet & updated lights! Beautiful backyard great for entertaining with a fenced in yard! Well maintained & ready to go! Master bedroom has 1/2 bathroom and a large closet - Hardwood floors all bedroom levels. Basement is large with huge amount of storage & could be finished.
Location
State NJ
County Mercer
Area Ewing Twp (21102)
Zoning R-2
Rooms
Other Rooms Living Room, Dining Room, Kitchen, Family Room, Basement, Laundry
Basement Partial
Interior
Interior Features Carpet, Dining Area, Kitchen - Eat-In
Hot Water Natural Gas
Heating Forced Air
Cooling Central A/C
Flooring Wood, Carpet
Equipment Dishwasher, Dryer - Gas, Oven/Range - Gas, Refrigerator, Washer
Appliance Dishwasher, Dryer - Gas, Oven/Range - Gas, Refrigerator, Washer
Heat Source Natural Gas
Exterior
Parking Features Additional Storage Area
Garage Spaces 3.0
Fence Chain Link
Water Access N
Roof Type Shingle
Accessibility None
Attached Garage 1
Total Parking Spaces 3
Garage Y
Building
Story 3.5
Sewer Public Sewer
Water Public
Architectural Style Split Level
Level or Stories 3.5
Additional Building Above Grade, Below Grade
New Construction N
Schools
School District Ewing Township Public Schools
Others
Pets Allowed N
Senior Community No
Tax ID 02-00214 08-00015
Ownership Fee Simple
SqFt Source Assessor
Acceptable Financing Cash, Conventional, FHA, VA
Horse Property N
Listing Terms Cash, Conventional, FHA, VA
Financing Cash,Conventional,FHA,VA
Special Listing Condition Standard
Read Less

Bought with John DeStefano • RE/MAX First Realty
GET MORE INFORMATION




