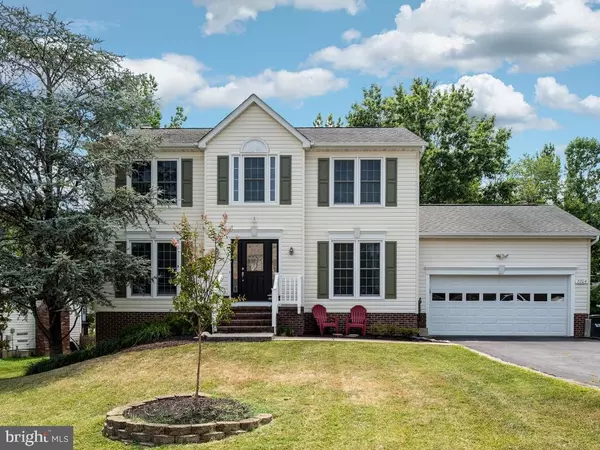For more information regarding the value of a property, please contact us for a free consultation.
7204 HEARTHSIDE TRL Fredericksburg, VA 22407
Want to know what your home might be worth? Contact us for a FREE valuation!

Our team is ready to help you sell your home for the highest possible price ASAP
Key Details
Sold Price $360,000
Property Type Single Family Home
Sub Type Detached
Listing Status Sold
Purchase Type For Sale
Square Footage 2,638 sqft
Price per Sqft $136
Subdivision Enchanted Woods
MLS Listing ID VASP223472
Sold Date 09/17/20
Style Colonial
Bedrooms 5
Full Baths 3
Half Baths 1
HOA Y/N N
Abv Grd Liv Area 1,838
Originating Board BRIGHT
Year Built 1992
Annual Tax Amount $2,407
Tax Year 2020
Property Description
Location, Location, Location! This cute colonial offers loads of space inside and out and conveniently located to all the amenities off of Route 3 (Plank Rd) to include great schools, and commuter lot(s). This home offers 5 spacious bedrooms (5th NTC) and 3 and a half bathrooms which have been renovated within the last 3 years. Upon entry you're greeted by the hardwood floors that flow throughout the main level. The kitchen which too has been renovated within the last 3 years offers beautiful cabinets with granite and stainless steel appliances, an island, and it's open to the family room with a view of the beautiful brick surround gas fireplace. The owners suite fits a king size bed comfortably, a walk-in closet, an updated en-suite offering dual sinks, a soaker tub, and a separate tiled shower stall. The basement provides additional space for entertaining and the 5th bedroom perfect for guest or teenagers. A spacious deck overlooking the spacious fenced in yard with a cute playhouse for the kiddos to enjoy! Ohhh and did I mention there's NO HOA?!?! This is a must see and I promise you won't be disappointed.
Location
State VA
County Spotsylvania
Zoning R1
Rooms
Basement Fully Finished, Sump Pump, Walkout Level
Interior
Interior Features Ceiling Fan(s), Family Room Off Kitchen, Floor Plan - Open, Formal/Separate Dining Room, Carpet, Kitchen - Eat-In, Skylight(s), Soaking Tub, Tub Shower, Walk-in Closet(s), Wood Floors
Hot Water Electric
Heating Central, Forced Air
Cooling Ceiling Fan(s), Central A/C
Fireplaces Number 1
Fireplaces Type Brick, Gas/Propane
Equipment Built-In Microwave, Dishwasher, Disposal, Dryer - Electric, Oven/Range - Electric, Refrigerator, Stainless Steel Appliances, Washer
Fireplace Y
Appliance Built-In Microwave, Dishwasher, Disposal, Dryer - Electric, Oven/Range - Electric, Refrigerator, Stainless Steel Appliances, Washer
Heat Source Electric, Natural Gas
Laundry Basement
Exterior
Exterior Feature Deck(s)
Parking Features Garage - Front Entry, Garage Door Opener, Inside Access, Additional Storage Area
Garage Spaces 2.0
Utilities Available Water Available, Sewer Available, Natural Gas Available, Cable TV Available
Water Access N
Roof Type Shingle
Accessibility None
Porch Deck(s)
Attached Garage 2
Total Parking Spaces 2
Garage Y
Building
Story 2
Sewer Public Sewer
Water Public
Architectural Style Colonial
Level or Stories 2
Additional Building Above Grade, Below Grade
New Construction N
Schools
School District Spotsylvania County Public Schools
Others
Pets Allowed Y
Senior Community No
Tax ID 22H4-178-
Ownership Fee Simple
SqFt Source Assessor
Acceptable Financing VA, FHA, USDA, Conventional
Listing Terms VA, FHA, USDA, Conventional
Financing VA,FHA,USDA,Conventional
Special Listing Condition Standard
Pets Allowed No Pet Restrictions
Read Less

Bought with Jorge A Alvarez • First Decision Realty LLC
GET MORE INFORMATION




