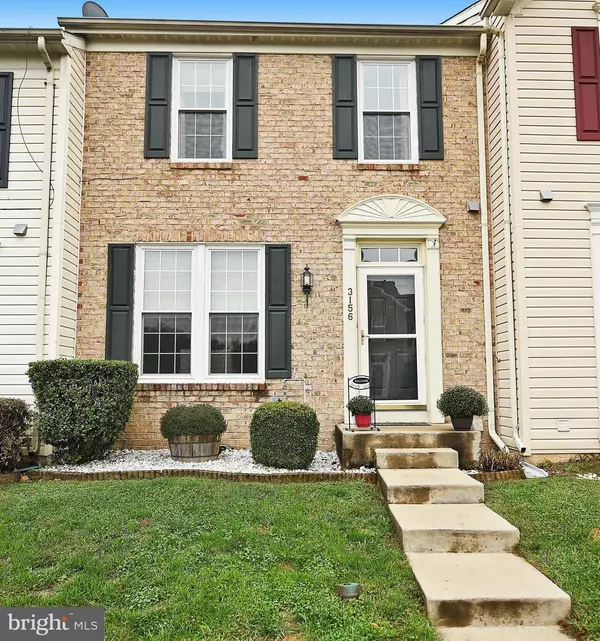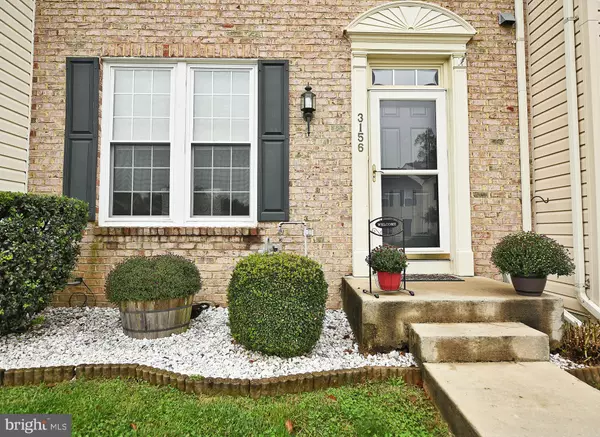For more information regarding the value of a property, please contact us for a free consultation.
3156 FREESTONE CT Abingdon, MD 21009
Want to know what your home might be worth? Contact us for a FREE valuation!

Our team is ready to help you sell your home for the highest possible price ASAP
Key Details
Sold Price $285,000
Property Type Townhouse
Sub Type Interior Row/Townhouse
Listing Status Sold
Purchase Type For Sale
Square Footage 2,234 sqft
Price per Sqft $127
Subdivision Constant Friendship
MLS Listing ID MDHR252964
Sold Date 12/11/20
Style Colonial
Bedrooms 3
Full Baths 3
Half Baths 1
HOA Fees $77/mo
HOA Y/N Y
Abv Grd Liv Area 1,504
Originating Board BRIGHT
Year Built 2003
Annual Tax Amount $2,486
Tax Year 2020
Lot Size 2,200 Sqft
Acres 0.05
Property Description
Wow...Your Search is Over! Welcome Home to this incredible townhome offering an abundance of extra living space with a spacious three story bump out. From the moment you enter, you're feel right at home with a neutral decor, recently replaced Acacia flooring throughout main level. A gorgeous remodeled kitchen with top of the line appliances including a smart refrigerator, oversized island with additional storage space, travertine backsplash, granite countertops & more. This beautiful kitchen provides plenty of space to eat in and opens to a wonderful light filled sunroom and sliders to a large deck where you will love the wooded Winter's Run backdrop to enjoy all of the sights and sounds that nature has to offer. The upper level provides a wonderful master bedroom en-suite with a walk in closet offering a built in California closet organizer, and a large, updated super bath. Two additional bedrooms and another full bathroom complete this lovely level. The finished lower level is an entertainer's dream with an amazing recreation retreat with an additional bonus room offering stone & wood accents, another full bathroom, plenty of storage and a door way to your own fenced in, private backyard setting with a flagstone patio and tranquil pond, not to mention the shed for additional storage. And if this wasn't enough, the heating, air conditioning and water heater have all been replaced. Its all been done for you, so don't hesitate to call it HOME today!
Location
State MD
County Harford
Zoning R3COS
Rooms
Other Rooms Living Room, Primary Bedroom, Bedroom 2, Bedroom 3, Kitchen, Foyer, Sun/Florida Room, Recreation Room, Storage Room, Primary Bathroom, Full Bath, Half Bath
Basement Fully Finished, Outside Entrance, Sump Pump, Windows, Other
Interior
Interior Features Built-Ins, Carpet
Hot Water Natural Gas
Heating Forced Air
Cooling Central A/C
Flooring Carpet, Hardwood, Vinyl, Other
Equipment Built-In Microwave, Dishwasher, Disposal, Energy Efficient Appliances, ENERGY STAR Dishwasher, ENERGY STAR Refrigerator, Icemaker, Oven - Self Cleaning, Oven/Range - Gas, Refrigerator, Stove, Water Heater
Fireplace N
Window Features Energy Efficient,Replacement,Sliding
Appliance Built-In Microwave, Dishwasher, Disposal, Energy Efficient Appliances, ENERGY STAR Dishwasher, ENERGY STAR Refrigerator, Icemaker, Oven - Self Cleaning, Oven/Range - Gas, Refrigerator, Stove, Water Heater
Heat Source Natural Gas
Laundry Lower Floor
Exterior
Exterior Feature Patio(s), Deck(s)
Fence Privacy, Rear
Amenities Available Common Grounds, Tot Lots/Playground
Water Access N
View Garden/Lawn
Accessibility Other
Porch Patio(s), Deck(s)
Garage N
Building
Lot Description Backs to Trees, Front Yard, Landscaping
Story 3
Sewer Public Sewer
Water Public
Architectural Style Colonial
Level or Stories 3
Additional Building Above Grade, Below Grade
New Construction N
Schools
Elementary Schools Call School Board
Middle Schools Call School Board
High Schools Call School Board
School District Harford County Public Schools
Others
HOA Fee Include Common Area Maintenance,Reserve Funds,Road Maintenance,Snow Removal,Trash
Senior Community No
Tax ID 1301341928
Ownership Fee Simple
SqFt Source Assessor
Horse Property N
Special Listing Condition Standard
Read Less

Bought with Denise Garono Lancelotta • Coldwell Banker Realty
GET MORE INFORMATION




