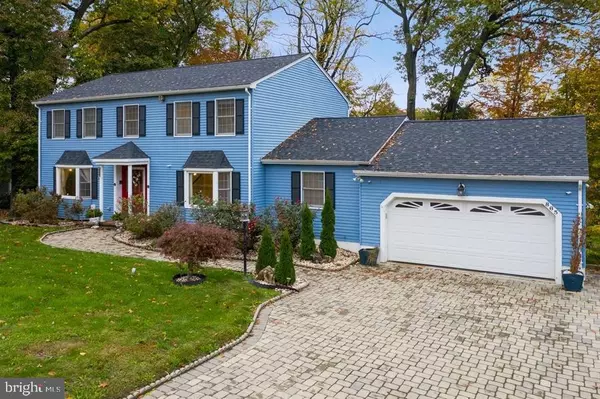For more information regarding the value of a property, please contact us for a free consultation.
865 HOOVER DR North Brunswick, NJ 08902
Want to know what your home might be worth? Contact us for a FREE valuation!

Our team is ready to help you sell your home for the highest possible price ASAP
Key Details
Sold Price $553,000
Property Type Single Family Home
Sub Type Detached
Listing Status Sold
Purchase Type For Sale
Square Footage 2,568 sqft
Price per Sqft $215
Subdivision Farrington Lakes Sec
MLS Listing ID NJMX125170
Sold Date 01/29/21
Style Colonial
Bedrooms 5
Full Baths 3
Half Baths 1
HOA Y/N N
Abv Grd Liv Area 2,568
Originating Board BRIGHT
Year Built 1979
Annual Tax Amount $13,765
Tax Year 2020
Lot Size 0.583 Acres
Acres 0.58
Lot Dimensions 110.00 x 231.00
Property Description
Desirable Farrington Lake Section, NW facing Large, 5 Bedroom, 3.5 bath home w/a full FINISHED WALK OUT BASEMENT & oversized 2 car garage! New Roof 2020, Forced hot air/central air & tankless water heater- 2017. 1st Flr Bedrm. Large LR, DR & Fam Rms. Large 1st Flr Laundry. Large Trekk Deck w/Aluminum Railings, lighting and dedicated gas line to Grill for those endless Grill outs! 2nd Floor gives you 4 Bedrms & 2 Large Bathrooms, both updated w/double sinks. Master is large with an oversized walk in closet & large updated private full bath. Lower level is a fully finished walk out basement w/full bath, entertainment rm, wet bar, additional entertainment rm, large closets - cedar, pantry, storage and workshop. Lower level patio is covered. Home sits high on a sloped yard w/deck looking out onto the quiet treed back yard. Large oversized paver driveway. Hardwood Flrs on main level and 2nd floor!
Location
State NJ
County Middlesex
Area North Brunswick Twp (21214)
Zoning R2
Direction Northwest
Rooms
Basement Walkout Level, Interior Access, Fully Finished, Daylight, Full, Improved, Outside Entrance, Windows, Workshop, Other
Main Level Bedrooms 1
Interior
Interior Features Attic, Built-Ins, Carpet, Cedar Closet(s), Ceiling Fan(s), Central Vacuum, Crown Moldings, Entry Level Bedroom, Exposed Beams, Family Room Off Kitchen, Formal/Separate Dining Room, Intercom, Kitchen - Eat-In, Pantry, Primary Bath(s), Recessed Lighting, Stall Shower, Tub Shower, Walk-in Closet(s), Wood Floors
Hot Water Natural Gas
Heating Forced Air
Cooling Central A/C, Ceiling Fan(s)
Flooring Hardwood, Ceramic Tile, Partially Carpeted
Fireplaces Number 1
Fireplaces Type Brick, Wood
Equipment Built-In Microwave, Dishwasher, Disposal, Dryer - Gas, Energy Efficient Appliances, Intercom, Oven/Range - Gas, Refrigerator, Stainless Steel Appliances, Trash Compactor, Washer, Water Heater - Tankless
Furnishings No
Fireplace Y
Window Features Bay/Bow
Appliance Built-In Microwave, Dishwasher, Disposal, Dryer - Gas, Energy Efficient Appliances, Intercom, Oven/Range - Gas, Refrigerator, Stainless Steel Appliances, Trash Compactor, Washer, Water Heater - Tankless
Heat Source Natural Gas
Laundry Main Floor
Exterior
Exterior Feature Deck(s), Patio(s)
Garage Additional Storage Area, Garage - Front Entry, Garage Door Opener, Inside Access, Oversized
Garage Spaces 8.0
Utilities Available Cable TV, Above Ground
Water Access N
View Trees/Woods
Roof Type Asphalt
Street Surface Black Top
Accessibility >84\" Garage Door
Porch Deck(s), Patio(s)
Attached Garage 2
Total Parking Spaces 8
Garage Y
Building
Story 3
Sewer Public Sewer
Water Public
Architectural Style Colonial
Level or Stories 3
Additional Building Above Grade, Below Grade
Structure Type Dry Wall
New Construction N
Schools
Elementary Schools Arthur M. Judd
Middle Schools Linwood
High Schools North Brunsick Township
School District North Brunswick Township Public Schools
Others
Senior Community No
Tax ID 14-00262-00058
Ownership Fee Simple
SqFt Source Assessor
Acceptable Financing FHA, Conventional, Cash, FHA 203(k), Lease Purchase, VA
Horse Property N
Listing Terms FHA, Conventional, Cash, FHA 203(k), Lease Purchase, VA
Financing FHA,Conventional,Cash,FHA 203(k),Lease Purchase,VA
Special Listing Condition Standard
Read Less

Bought with Hanne Eid • RE/MAX First Realty
GET MORE INFORMATION




