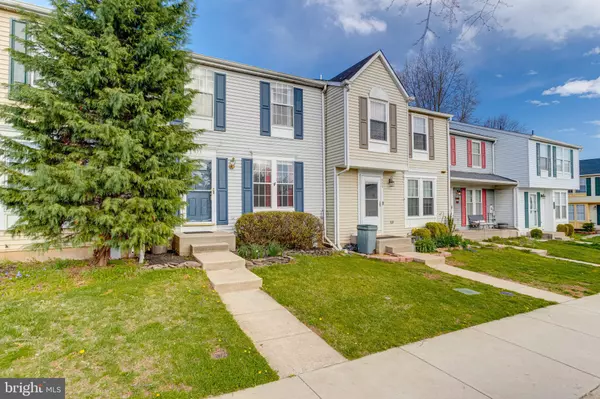For more information regarding the value of a property, please contact us for a free consultation.
323 DELMAR CT Abingdon, MD 21009
Want to know what your home might be worth? Contact us for a FREE valuation!

Our team is ready to help you sell your home for the highest possible price ASAP
Key Details
Sold Price $265,000
Property Type Townhouse
Sub Type Interior Row/Townhouse
Listing Status Sold
Purchase Type For Sale
Square Footage 1,540 sqft
Price per Sqft $172
Subdivision Constant Friendship
MLS Listing ID MDHR2011188
Sold Date 05/16/22
Style Traditional
Bedrooms 3
Full Baths 2
HOA Fees $76/mo
HOA Y/N Y
Abv Grd Liv Area 1,120
Originating Board BRIGHT
Year Built 1990
Annual Tax Amount $2,011
Tax Year 2021
Lot Size 2,003 Sqft
Acres 0.05
Property Description
****Sellers have set an offer submission deadline of Wednesday April 20th at 8pm****
Start fresh and put your stamp on this well-maintained townhome in coveted Constant Friendship! Spacious living room opens to eat-in kitchen with newer stainless appliances and ample counter space. Sliders from kitchen lead to oversized 16x16 deck with access to backyard, the perfect place to enjoy the outdoors and entertain friends and family. Upstairs youll find the primary bedroom, two additional bedrooms and a full bath. Finished basement with full bath, laundry and walkout to concrete patio with included storage shed. Lawn service paid for through Nov 1st so you can enjoy the spring and summer without starting up the mower! Community playground is within view from deck and backyard. Conveniently located within a short distance of everything you need- Walmart, Target, BJs, Wegmans, and many more shopping and dining options. This one will go fast so make your appointment today!
*Sellers are requesting a 30-60 day rentback to find their new home.*
Location
State MD
County Harford
Zoning R3
Rooms
Other Rooms Living Room, Primary Bedroom, Bedroom 2, Bedroom 3, Kitchen, Family Room, Bathroom 1, Bathroom 2
Basement Fully Finished, Outside Entrance, Sump Pump, Walkout Level
Interior
Interior Features Attic, Breakfast Area, Carpet, Ceiling Fan(s), Kitchen - Eat-In, Sprinkler System, Stall Shower, Tub Shower, Upgraded Countertops, Window Treatments
Hot Water Electric
Heating Heat Pump(s)
Cooling Heat Pump(s), Central A/C
Flooring Carpet, Vinyl
Equipment Built-In Microwave, Dishwasher, Disposal, Dryer - Electric, Exhaust Fan, Icemaker, Oven/Range - Electric, Refrigerator, Stainless Steel Appliances, Washer, Water Heater
Window Features Screens
Appliance Built-In Microwave, Dishwasher, Disposal, Dryer - Electric, Exhaust Fan, Icemaker, Oven/Range - Electric, Refrigerator, Stainless Steel Appliances, Washer, Water Heater
Heat Source Electric
Laundry Basement, Has Laundry, Lower Floor
Exterior
Exterior Feature Deck(s), Patio(s)
Fence Wood
Water Access N
Accessibility None
Porch Deck(s), Patio(s)
Garage N
Building
Story 2
Foundation Permanent
Sewer Public Sewer
Water Public
Architectural Style Traditional
Level or Stories 2
Additional Building Above Grade, Below Grade
New Construction N
Schools
School District Harford County Public Schools
Others
Senior Community No
Tax ID 1301217038
Ownership Fee Simple
SqFt Source Assessor
Security Features Sprinkler System - Indoor,Smoke Detector
Acceptable Financing Cash, Conventional, FHA, VA
Listing Terms Cash, Conventional, FHA, VA
Financing Cash,Conventional,FHA,VA
Special Listing Condition Standard
Read Less

Bought with Robby B Douglas • Samson Properties
GET MORE INFORMATION




