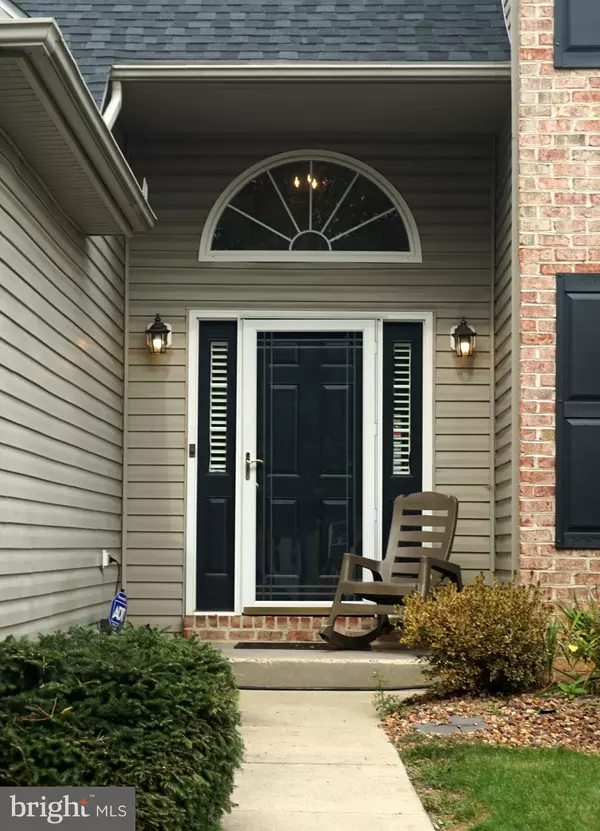For more information regarding the value of a property, please contact us for a free consultation.
6051 TIMBERKNOLL DR Macungie, PA 18062
Want to know what your home might be worth? Contact us for a FREE valuation!

Our team is ready to help you sell your home for the highest possible price ASAP
Key Details
Sold Price $334,900
Property Type Single Family Home
Sub Type Twin/Semi-Detached
Listing Status Sold
Purchase Type For Sale
Square Footage 2,240 sqft
Price per Sqft $149
Subdivision Rolling Meadows
MLS Listing ID PALH115272
Sold Date 12/18/20
Style Colonial,Traditional
Bedrooms 3
Full Baths 2
Half Baths 1
HOA Y/N N
Abv Grd Liv Area 2,240
Originating Board BRIGHT
Year Built 2002
Annual Tax Amount $5,787
Tax Year 2020
Lot Size 0.368 Acres
Acres 0.37
Lot Dimensions 60.00 x 157.46
Property Description
FIRST FLOOR MASTER SUITE IN ROLLING MEADOWS! Elegant master suite features cathedral ceiling with ceiling fan/light and large walk-in closet with organizers. It is serviced by its own luxurious private bath with garden tub, separate shower, and double vanity. Spacious great room with its soaring ceiling, skylights, and fireplace is overlooked from the loft and second floor bridge above. The modern gourmet kitchen with upgraded cabinetry, stainless steel appliances, pantry, tile flooring, skylights, and built-in microwave will delight any chef. Enjoy morning coffee in the kitchen breakfast area which opens to the TREX-type deck and provides view of the lush, rear lawn surrounded by fencing. Adjacent to the kitchen is the flex room which could be used as a formal dining room or home office/den. Numerous other features include newer roof, hardwood flooring, newly painted and carpeted upstairs bedrooms, first floor laundry with utility sink, upgraded lighting, plantation blinds throughout, and wall mounted TV's. Truly a home to impress the most discriminating buyers!
Location
State PA
County Lehigh
Area Lower Macungie Twp (12311)
Zoning U
Rooms
Other Rooms Dining Room, Primary Bedroom, Bedroom 2, Bedroom 3, Kitchen, Foyer, Great Room, Laundry, Loft, Full Bath, Half Bath
Basement Full
Main Level Bedrooms 1
Interior
Interior Features Breakfast Area, Carpet, Ceiling Fan(s), Combination Kitchen/Dining, Crown Moldings, Dining Area, Entry Level Bedroom, Formal/Separate Dining Room, Floor Plan - Open, Kitchen - Eat-In, Kitchen - Gourmet, Kitchen - Table Space, Pantry, Primary Bath(s), Recessed Lighting, Skylight(s), Soaking Tub, Stall Shower, Walk-in Closet(s), Water Treat System, Window Treatments, Wood Floors
Hot Water Natural Gas
Heating Central, Forced Air
Cooling Central A/C
Flooring Hardwood, Carpet, Ceramic Tile, Vinyl
Fireplaces Number 1
Fireplaces Type Wood
Equipment Built-In Microwave, Dishwasher, Disposal, Dryer, Extra Refrigerator/Freezer, Oven - Self Cleaning, Refrigerator, Stainless Steel Appliances, Washer, Water Conditioner - Owned, Water Heater
Fireplace Y
Window Features Insulated,Skylights
Appliance Built-In Microwave, Dishwasher, Disposal, Dryer, Extra Refrigerator/Freezer, Oven - Self Cleaning, Refrigerator, Stainless Steel Appliances, Washer, Water Conditioner - Owned, Water Heater
Heat Source Natural Gas
Laundry Main Floor, Hookup
Exterior
Exterior Feature Deck(s), Porch(es)
Parking Features Garage - Side Entry, Garage Door Opener, Built In, Inside Access
Garage Spaces 2.0
Fence Partially, Rear, Privacy
Utilities Available Cable TV
Water Access N
View Garden/Lawn
Roof Type Asphalt
Street Surface Paved
Accessibility None
Porch Deck(s), Porch(es)
Road Frontage Public
Attached Garage 2
Total Parking Spaces 2
Garage Y
Building
Lot Description Front Yard, Irregular, Open, Rear Yard, Sloping
Story 2
Sewer Public Sewer
Water Public
Architectural Style Colonial, Traditional
Level or Stories 2
Additional Building Above Grade, Below Grade
New Construction N
Schools
High Schools Emmaus
School District East Penn
Others
Senior Community No
Tax ID 547449331917-001
Ownership Fee Simple
SqFt Source Estimated
Acceptable Financing Cash, Conventional, FHA, VA
Horse Property N
Listing Terms Cash, Conventional, FHA, VA
Financing Cash,Conventional,FHA,VA
Special Listing Condition Standard
Read Less

Bought with Non Member • Non Subscribing Office
GET MORE INFORMATION




