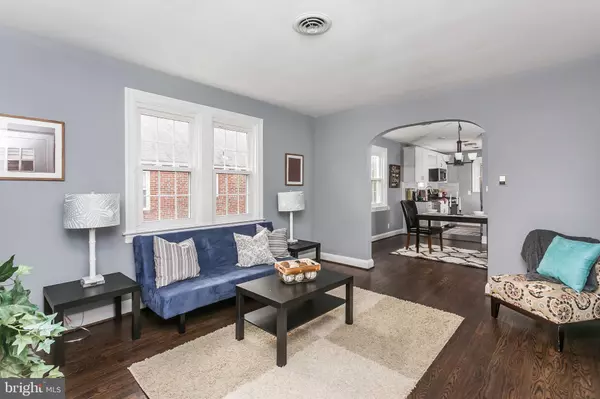For more information regarding the value of a property, please contact us for a free consultation.
3115 WILLOUGHBY RD Baltimore, MD 21234
Want to know what your home might be worth? Contact us for a FREE valuation!

Our team is ready to help you sell your home for the highest possible price ASAP
Key Details
Sold Price $237,500
Property Type Single Family Home
Sub Type Detached
Listing Status Sold
Purchase Type For Sale
Square Footage 1,803 sqft
Price per Sqft $131
Subdivision Glen Haven
MLS Listing ID MDBC485982
Sold Date 05/29/20
Style Cape Cod
Bedrooms 3
Full Baths 1
Half Baths 1
HOA Y/N N
Abv Grd Liv Area 1,303
Originating Board BRIGHT
Year Built 1941
Annual Tax Amount $2,917
Tax Year 2020
Lot Size 7,000 Sqft
Acres 0.16
Property Description
Beautifully updated all brick cape cod. Hardwood floors throughout the main and upper levels. High ceiling and an open floor plan welcome you into the space. The kitchen offers 42" quality white cabinets with full extension drawers and soft close hinges. Sparkling quartz counters and stainless steel appliances including 5 burner gas stove with griddle. Two main level bedrooms with a fully updated bathroom. The upper level serves as the 3rd bedroom with ample storage, built ins, and character. The basement is divided into two large rooms running the length of the house. One side is carpeted and ready for movie or game night. The other side is perfect for storage, work space, laundry, etc. Could easily add a wall to create a 4th bedroom. Nicely updated half bath. 2-3 car driveway for off street parking . Huge fenced rear yard is perfect for cook outs, an outdoor retreat, or space for your fur babies! Easy to see! Make your appointment today for an in-person or virtual walk thru tour! Link to video walk through now live!
Location
State MD
County Baltimore
Zoning RESIDENTIAL
Rooms
Other Rooms Living Room, Dining Room, Bedroom 2, Bedroom 3, Kitchen, Family Room, Bedroom 1
Basement Fully Finished, Improved, Rear Entrance, Space For Rooms, Walkout Level, Windows, Workshop
Main Level Bedrooms 2
Interior
Interior Features Carpet, Dining Area, Entry Level Bedroom, Floor Plan - Open, Kitchen - Gourmet, Kitchen - Table Space, Wood Floors
Hot Water Natural Gas
Heating Radiator, Steam, Hot Water
Cooling Central A/C
Flooring Hardwood, Carpet, Ceramic Tile
Equipment Built-In Microwave, Dishwasher, Disposal, Dryer, Dual Flush Toilets, Energy Efficient Appliances, Exhaust Fan, Icemaker, Oven/Range - Gas, Refrigerator, Stainless Steel Appliances, Washer, Water Heater
Window Features Double Pane,Replacement,Screens
Appliance Built-In Microwave, Dishwasher, Disposal, Dryer, Dual Flush Toilets, Energy Efficient Appliances, Exhaust Fan, Icemaker, Oven/Range - Gas, Refrigerator, Stainless Steel Appliances, Washer, Water Heater
Heat Source Natural Gas
Laundry Basement
Exterior
Fence Partially, Rear, Picket
Utilities Available Cable TV
Water Access N
Accessibility None
Garage N
Building
Story 2.5
Sewer Public Sewer
Water Public
Architectural Style Cape Cod
Level or Stories 2.5
Additional Building Above Grade, Below Grade
New Construction N
Schools
School District Baltimore County Public Schools
Others
Senior Community No
Tax ID 04141405071075
Ownership Fee Simple
SqFt Source Assessor
Acceptable Financing Cash, Conventional, FHA, VA
Listing Terms Cash, Conventional, FHA, VA
Financing Cash,Conventional,FHA,VA
Special Listing Condition Standard
Read Less

Bought with Kelly G Gill • Long & Foster Real Estate, Inc.
GET MORE INFORMATION




