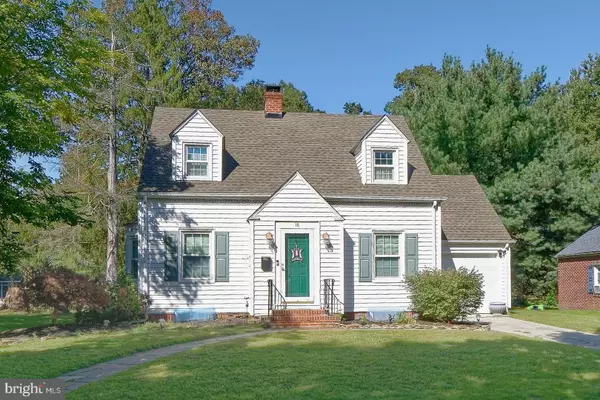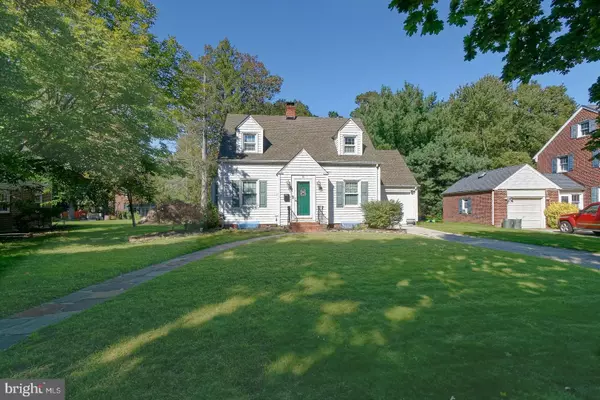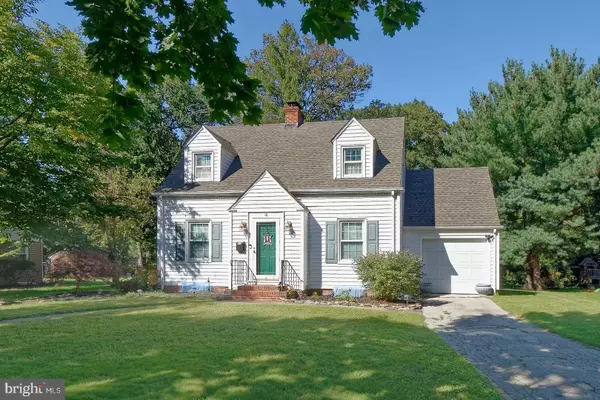For more information regarding the value of a property, please contact us for a free consultation.
16 FENWICK DR Carneys Point, NJ 08069
Want to know what your home might be worth? Contact us for a FREE valuation!

Our team is ready to help you sell your home for the highest possible price ASAP
Key Details
Sold Price $140,000
Property Type Single Family Home
Sub Type Detached
Listing Status Sold
Purchase Type For Sale
Square Footage 1,101 sqft
Price per Sqft $127
Subdivision Fenwick Park
MLS Listing ID NJSA139424
Sold Date 01/13/21
Style Colonial
Bedrooms 2
Full Baths 2
HOA Fees $30/ann
HOA Y/N Y
Abv Grd Liv Area 1,101
Originating Board BRIGHT
Year Built 1939
Annual Tax Amount $4,368
Tax Year 2020
Lot Size 10,692 Sqft
Acres 0.25
Lot Dimensions 66.00 x 162.00
Property Description
This property has signed contracts. Look no further for a SPACIOUS 2 Bedroom, 2 full Bath colonial in the beautiful Fenwick Park. As you enter the home, you immediately feel the charm and appeal of this beautiful property. Large Living Room features hardwood floors, built in shelves, neutral decor, natural light & center focused wood burning Fireplace. The nicely appointed Dining room awaits your dinner guests. Spacious Kitchen with plenty of cabinets and storage space. Upstairs you will find 2 generously sized Bedrooms, and an extra room which could be used as an office, play room or extra large walk in closet, and a full bath. Beautiful Hardwood floors. The Basement is partially finished and includes another full Bathroom. The unfinished area of Basement has a convenient Laundry room and more storage. One car Garage with inside access. Property recently had NEW roof installed. Conveniently located to major highways and bridges. This home is move in ready and in great condition. Property being sold in as is condition with buyer responsible for all inspections, certifications, repairs, and obtaining CO. Priced to sell, this one won't last!
Location
State NJ
County Salem
Area Carneys Point Twp (21702)
Zoning RES
Rooms
Other Rooms Living Room, Dining Room, Bedroom 2, Kitchen, Basement, Bedroom 1, Laundry, Bathroom 1, Bathroom 2, Bonus Room
Basement Full, Partially Finished, Sump Pump
Interior
Interior Features Attic, Built-Ins, Carpet, Ceiling Fan(s), Chair Railings, Dining Area, Floor Plan - Traditional, Pantry, Wood Floors
Hot Water Natural Gas
Heating Radiator
Cooling Central A/C
Flooring Carpet, Hardwood, Tile/Brick, Vinyl
Fireplaces Type Wood, Mantel(s)
Equipment Oven/Range - Electric, Refrigerator
Fireplace Y
Window Features Replacement
Appliance Oven/Range - Electric, Refrigerator
Heat Source Natural Gas
Laundry Basement
Exterior
Exterior Feature Deck(s)
Water Access N
Roof Type Shingle
Accessibility None
Porch Deck(s)
Garage N
Building
Lot Description Backs to Trees
Story 2
Sewer Public Sewer
Water Public
Architectural Style Colonial
Level or Stories 2
Additional Building Above Grade, Below Grade
New Construction N
Schools
School District Penns Grove-Carneys Point Schools
Others
Senior Community No
Tax ID 02-00081-00010
Ownership Fee Simple
SqFt Source Assessor
Acceptable Financing Conventional, Cash, FHA, USDA, VA
Listing Terms Conventional, Cash, FHA, USDA, VA
Financing Conventional,Cash,FHA,USDA,VA
Special Listing Condition Standard
Read Less

Bought with Christy Myers • American Dream Realty of South Jersey
GET MORE INFORMATION




