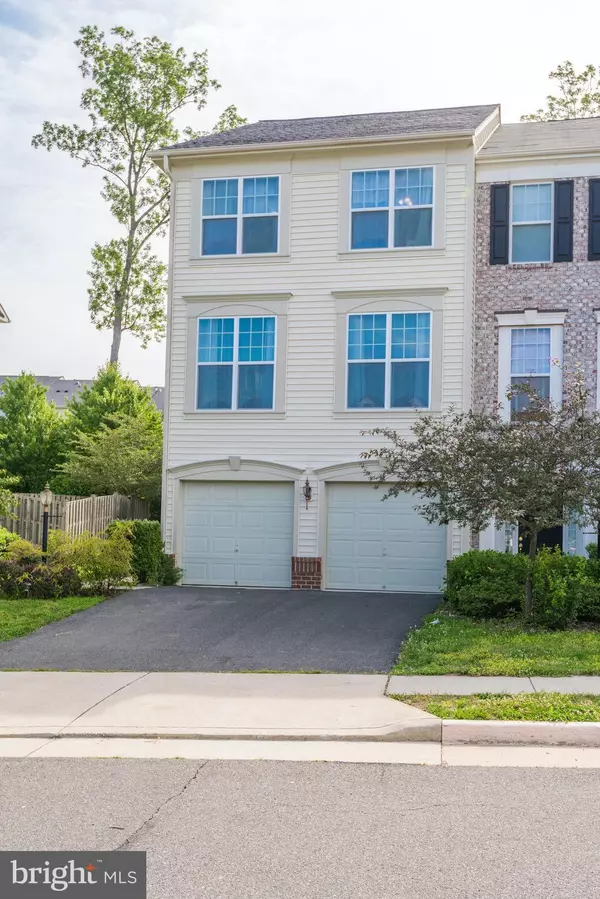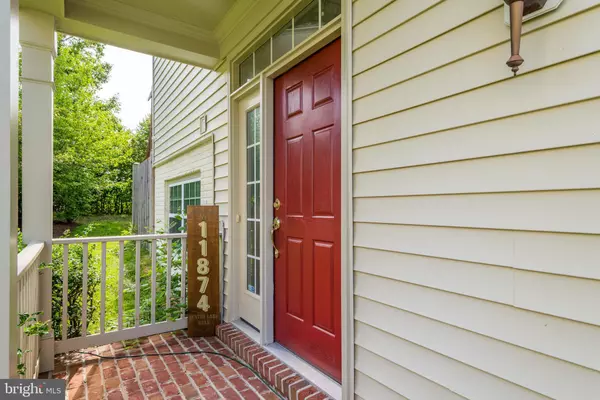For more information regarding the value of a property, please contact us for a free consultation.
11874 BENTON LAKE RD Bristow, VA 20136
Want to know what your home might be worth? Contact us for a FREE valuation!

Our team is ready to help you sell your home for the highest possible price ASAP
Key Details
Sold Price $405,000
Property Type Townhouse
Sub Type End of Row/Townhouse
Listing Status Sold
Purchase Type For Sale
Square Footage 2,018 sqft
Price per Sqft $200
Subdivision Pembrooke
MLS Listing ID VAPW496690
Sold Date 07/24/20
Style Traditional
Bedrooms 3
Full Baths 2
Half Baths 2
HOA Fees $102/mo
HOA Y/N Y
Abv Grd Liv Area 1,600
Originating Board BRIGHT
Year Built 2009
Annual Tax Amount $4,370
Tax Year 2020
Lot Size 2,692 Sqft
Acres 0.06
Property Description
Your new home awaits! Beautiful end unit with tons of windows! Original owners have taken wonderful care of this home and replaced all of the major items (roof, HVAC & Water Heater). The bright lower level offers a half bath and plenty of space for a play room or office. Upstairs to the main level you will find hard wood floors and in the large family and dining rooms, plenty of space for a large sectional and dining table for entertaining! The large kitchen has stainless steel appliances, a center island and custom built-in multi purpose, butcher block counter with additional storage and is yours for the taking. Great for a bar, coffee station, a spot to do home work or crafts, or pull up some stools for breakfast! Walk out to the large, private, newly stained deck which backs to trees. Plenty of space for your grill and lots of seating! Head upstairs to three bedrooms and two full baths with their brand new carpet. The master has a large walk in closet, private master bath with separate shower and soaking tub, and double sinks! Down the hall you'll find the laundry and full hall bathroom to be shared by the two additional bedrooms. The welcoming community of Victory Lakes awaits! The homeowners love the neighborhood so much that you may even bump into them at the pool!
Location
State VA
County Prince William
Zoning R6
Rooms
Other Rooms Primary Bedroom, Bedroom 2, Bedroom 3, Kitchen, Family Room, Basement, Laundry, Bathroom 1, Primary Bathroom, Half Bath
Basement Full, Daylight, Full, English
Interior
Interior Features Built-Ins, Carpet, Ceiling Fan(s), Floor Plan - Open, Kitchen - Eat-In, Kitchen - Island, Primary Bath(s), Pantry, Recessed Lighting, Soaking Tub, Window Treatments, Wood Floors
Hot Water Natural Gas
Heating Forced Air
Cooling Central A/C
Flooring Hardwood, Carpet, Ceramic Tile
Equipment Built-In Microwave, Dishwasher, Disposal, Dryer, Oven/Range - Gas, Refrigerator, Washer, Water Heater
Appliance Built-In Microwave, Dishwasher, Disposal, Dryer, Oven/Range - Gas, Refrigerator, Washer, Water Heater
Heat Source Natural Gas
Laundry Upper Floor
Exterior
Parking Features Garage Door Opener, Basement Garage, Additional Storage Area, Garage - Front Entry
Garage Spaces 2.0
Amenities Available Club House
Water Access N
Roof Type Architectural Shingle
Accessibility None
Attached Garage 2
Total Parking Spaces 2
Garage Y
Building
Story 3
Sewer Public Sewer
Water Public
Architectural Style Traditional
Level or Stories 3
Additional Building Above Grade, Below Grade
New Construction N
Schools
Elementary Schools Victory
Middle Schools Marsteller
High Schools Unity Reed
School District Prince William County Public Schools
Others
Pets Allowed N
HOA Fee Include Common Area Maintenance,Pool(s),Trash
Senior Community No
Tax ID 7595-39-6053
Ownership Fee Simple
SqFt Source Assessor
Security Features Security System
Horse Property N
Special Listing Condition Standard
Read Less

Bought with Karyl G Allen • Long & Foster Real Estate, Inc.
GET MORE INFORMATION




