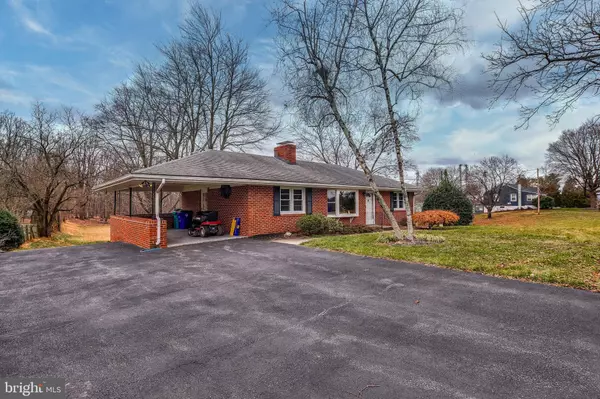For more information regarding the value of a property, please contact us for a free consultation.
9939 KELLY RD Walkersville, MD 21793
Want to know what your home might be worth? Contact us for a FREE valuation!

Our team is ready to help you sell your home for the highest possible price ASAP
Key Details
Sold Price $335,000
Property Type Single Family Home
Sub Type Detached
Listing Status Sold
Purchase Type For Sale
Square Footage 1,580 sqft
Price per Sqft $212
Subdivision Abbington Farms
MLS Listing ID MDFR264822
Sold Date 08/03/20
Style Ranch/Rambler
Bedrooms 3
Full Baths 1
Half Baths 1
HOA Y/N N
Abv Grd Liv Area 1,080
Originating Board BRIGHT
Year Built 1960
Annual Tax Amount $2,927
Tax Year 2019
Lot Size 0.826 Acres
Acres 0.83
Property Description
This lovely brick home has been updated and is ready for new owners! Enter into the living room offering hardwood floors, a large bay window, and a gas fireplace. Main level also features a modern kitchen with new, gray cabinetry, granite counters, a farmhouse sink, and recessed lighting. Dining room includes a fantastic built-in china cupboard. The full bathroom on the upper level has been renovated and all bedrooms feature hardwood flooring. Spacious, and light filled, the walk-out lower level offers a huge family room with a second gas fireplace, a powder room, and a large workshop. The exterior features include a rear patio, a shed, plenty of driveway parking , plus a covered carport. The large lot backs to trees. Walkersville school district, and move-in condition, this home is great!
Location
State MD
County Frederick
Zoning RESIDENTIAL
Rooms
Other Rooms Living Room, Dining Room, Bedroom 2, Bedroom 3, Kitchen, Family Room, Bedroom 1, Bathroom 1
Basement Connecting Stairway, Full, Heated, Walkout Level, Partially Finished, Outside Entrance, Interior Access, Improved
Main Level Bedrooms 3
Interior
Interior Features Attic/House Fan, Built-Ins, Combination Kitchen/Dining, Dining Area, Entry Level Bedroom, Floor Plan - Traditional, Recessed Lighting, Bathroom - Tub Shower, Upgraded Countertops, Wood Floors, Kitchen - Country
Hot Water Oil
Heating Baseboard - Hot Water
Cooling Central A/C
Flooring Hardwood
Fireplaces Number 2
Fireplaces Type Gas/Propane
Equipment Built-In Microwave, Dishwasher, Dryer - Front Loading, Icemaker, Oven - Self Cleaning, Oven/Range - Electric, Refrigerator, Washer - Front Loading, Water Heater, Freezer, Disposal, Dryer, Washer
Fireplace Y
Window Features Double Pane
Appliance Built-In Microwave, Dishwasher, Dryer - Front Loading, Icemaker, Oven - Self Cleaning, Oven/Range - Electric, Refrigerator, Washer - Front Loading, Water Heater, Freezer, Disposal, Dryer, Washer
Heat Source Oil
Laundry Has Laundry, Lower Floor
Exterior
Exterior Feature Patio(s), Porch(es)
Garage Spaces 1.0
Water Access N
View Trees/Woods
Roof Type Asphalt
Accessibility None
Porch Patio(s), Porch(es)
Total Parking Spaces 1
Garage N
Building
Story 2
Sewer Community Septic Tank, Private Septic Tank
Water Well
Architectural Style Ranch/Rambler
Level or Stories 2
Additional Building Above Grade, Below Grade
New Construction N
Schools
School District Frederick County Public Schools
Others
Senior Community No
Tax ID 1113297851
Ownership Fee Simple
SqFt Source Assessor
Acceptable Financing Cash, Conventional, FHA, VA
Listing Terms Cash, Conventional, FHA, VA
Financing Cash,Conventional,FHA,VA
Special Listing Condition Standard
Read Less

Bought with Annemarie Stephens • Coldwell Banker Realty - Washington
GET MORE INFORMATION




