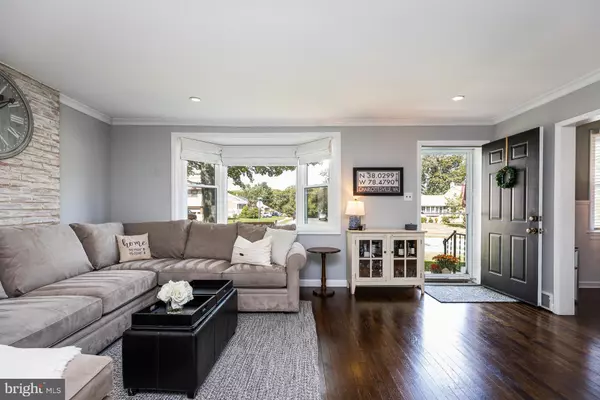For more information regarding the value of a property, please contact us for a free consultation.
224 SANDRA RD Wilmington, DE 19803
Want to know what your home might be worth? Contact us for a FREE valuation!

Our team is ready to help you sell your home for the highest possible price ASAP
Key Details
Sold Price $348,000
Property Type Single Family Home
Sub Type Detached
Listing Status Sold
Purchase Type For Sale
Square Footage 1,875 sqft
Price per Sqft $185
Subdivision Fairfax
MLS Listing ID DENC510858
Sold Date 11/30/20
Style Colonial
Bedrooms 4
Full Baths 2
HOA Y/N N
Abv Grd Liv Area 1,875
Originating Board BRIGHT
Year Built 1951
Annual Tax Amount $2,590
Tax Year 2020
Lot Size 6,098 Sqft
Acres 0.14
Lot Dimensions 60.00 x 100.00
Property Description
PRICED BELOW APPRAISED VALUE! Welcome to 224 Sandra Road! This expanded brick colonial with a two-story addition is located in the highly desirable neighborhood of Fairfax and is ready for new owners. This lovely home has been tastefully renovated and features 4 bedrooms and 2 full bathrooms. Upon entering the home into the main living area, you'll notice the beautiful hardwood floors, neutral paint colors, and abundance of natural light throughout. Continue into the dining room which opens up to a beautifully updated kitchen featuring 42" cabinets, granite counter tops, subway tile backsplash, stainless steel appliances and a farmhouse sink. Make your way back through the living room into the first floor addition that can be used as a fourth bedroom, office space, or utility room. The addition has new vinyl tile flooring, a Mitsubishi split system for heating and cooling, laundry area, and a full bathroom with oversized stand-up shower, new vanity with quartz countertop. French doors lead out back to the newly poured concrete patio, spacious yard with privacy fencing and shed for additional storage. The upstairs hosts 3 spacious bedrooms, another full bathroom and a large three-seasons room with a wall of windows overlooking the backyard. This house has been lovingly maintained and pride of ownership is apparent throughout. Don't miss out on this wonderful opportunity to call this place HOME!
Location
State DE
County New Castle
Area Brandywine (30901)
Zoning NC5
Rooms
Other Rooms Living Room, Dining Room, Primary Bedroom, Bedroom 2, Bedroom 3, Bedroom 4, Kitchen, Office, Full Bath
Basement Full, Unfinished
Main Level Bedrooms 1
Interior
Interior Features Ceiling Fan(s), Dining Area, Kitchen - Eat-In, Kitchen - Table Space, Pantry, Stall Shower, Tub Shower, Upgraded Countertops, Window Treatments, Wood Floors
Hot Water Natural Gas
Heating Forced Air
Cooling Central A/C
Flooring Hardwood
Fireplaces Number 1
Equipment Built-In Microwave, Dishwasher, Dryer, Oven/Range - Electric, Washer - Front Loading, Water Heater
Furnishings No
Fireplace N
Appliance Built-In Microwave, Dishwasher, Dryer, Oven/Range - Electric, Washer - Front Loading, Water Heater
Heat Source Natural Gas
Laundry Main Floor
Exterior
Exterior Feature Patio(s)
Garage Spaces 2.0
Fence Partially, Rear, Privacy
Water Access N
Roof Type Pitched
Accessibility Grab Bars Mod, Level Entry - Main, Mobility Improvements
Porch Patio(s)
Total Parking Spaces 2
Garage N
Building
Story 2
Sewer Public Sewer
Water Public
Architectural Style Colonial
Level or Stories 2
Additional Building Above Grade, Below Grade
New Construction N
Schools
Elementary Schools Lombardy
Middle Schools Springer
High Schools Brandywine
School District Brandywine
Others
Senior Community No
Tax ID 06-090.00-335
Ownership Fee Simple
SqFt Source Assessor
Security Features Monitored,Security System
Acceptable Financing Cash, Conventional, FHA, VA
Horse Property N
Listing Terms Cash, Conventional, FHA, VA
Financing Cash,Conventional,FHA,VA
Special Listing Condition Standard
Read Less

Bought with Mariah Little • Long & Foster Real Estate, Inc.
GET MORE INFORMATION




