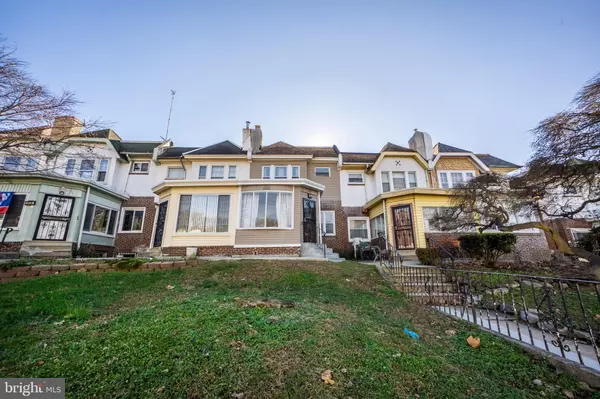For more information regarding the value of a property, please contact us for a free consultation.
5642 GAINOR RD Philadelphia, PA 19131
Want to know what your home might be worth? Contact us for a FREE valuation!

Our team is ready to help you sell your home for the highest possible price ASAP
Key Details
Sold Price $255,000
Property Type Townhouse
Sub Type Interior Row/Townhouse
Listing Status Sold
Purchase Type For Sale
Square Footage 1,368 sqft
Price per Sqft $186
Subdivision Wynnefield
MLS Listing ID PAPH942184
Sold Date 03/04/21
Style AirLite
Bedrooms 3
Full Baths 2
Half Baths 1
HOA Y/N N
Abv Grd Liv Area 1,368
Originating Board BRIGHT
Year Built 1920
Annual Tax Amount $1,608
Tax Year 2020
Lot Size 2,250 Sqft
Acres 0.05
Lot Dimensions 18.00 x 125.00
Property Description
Welcome to 5642 Gainor Road featuring a large front yard perfect for the kids to play and a relaxing patio for all to enjoy. Enter this newly renovated home to find a expansive foyer with two large bay windows drenching the home with natural light and boasting new laminate flooring. You can use this space for whatever your heart desires. From the foyer enter into your inviting living room that continues the brand new laminate flooring along with two mounted glass display cabinets to house those family photos and delicate momentos. Enjoy the view of the decorative fireplace and two windows pouring in more natural light. The large dining room also continues the brand new laminate flooring and features three windows that flood the dining room with light. A breakfast bar with brand new marble white countertops with gray highlights separates the dining room from the kitchen. The kids will love doing their homework while dinner is being prepared. From the dining room you will enter the kitchen with white soft-close cabinets, new ceramic tile floor, brand new appliances with warranties (newly installed with complete renovation), marble white countertops with gray highlights continued from the breakfast bar. Rear kitchen door leads to a large raised concrete deck that will quench your cook-out dreams. Main level also has a renovated half bath with new space saver vanity. The upper level has a master bedroom which continues the new laminate flooring, hall closet, all brand new doors and two other nice sized bedrooms. The upper level bathroom is completely renovated featuring a large glass walk-in shower, new tile flooring and new vanity. Basement boasts brand new luxury vinyl plank flooring throughout. Here you will find common space that's great for entertaining, a converted garage into living space, that was used as a large private bedroom, and another bonus room in the front of the basement. This could be used for storage, pantry or a large office. The basement has a beautiful full bathroom with brand new glass stall shower, white ceramic tile flooring and a pedestal vanity. The laundry area completes the basement with a washer, dryer and laundry tub. Take the rear door to walk out to your double gated fenced in backyard with two car parking with green space. This home has been converted from oil to gas with a brand new boiler. Do not wait to see this one!
Location
State PA
County Philadelphia
Area 19131 (19131)
Zoning RSA5
Rooms
Other Rooms Living Room, Dining Room, Primary Bedroom, Bedroom 2, Bedroom 3, Kitchen, Family Room, Foyer, Full Bath
Basement Full, Walkout Level
Interior
Interior Features Breakfast Area, Ceiling Fan(s), Chair Railings, Dining Area, Recessed Lighting, Stall Shower
Hot Water Natural Gas
Heating Hot Water
Cooling Wall Unit, Ceiling Fan(s)
Flooring Laminated, Ceramic Tile, Vinyl
Fireplaces Number 1
Fireplaces Type Non-Functioning, Mantel(s)
Equipment Built-In Microwave, Dishwasher, Oven/Range - Gas, Water Heater
Fireplace Y
Window Features Bay/Bow
Appliance Built-In Microwave, Dishwasher, Oven/Range - Gas, Water Heater
Heat Source Natural Gas
Laundry Basement
Exterior
Exterior Feature Deck(s), Patio(s)
Garage Spaces 2.0
Fence Cyclone
Water Access N
View Garden/Lawn
Roof Type Pitched,Shingle,Flat
Accessibility None
Porch Deck(s), Patio(s)
Total Parking Spaces 2
Garage N
Building
Lot Description Level, Open, Front Yard
Story 2
Sewer Public Sewer
Water Public
Architectural Style AirLite
Level or Stories 2
Additional Building Above Grade, Below Grade
New Construction N
Schools
School District The School District Of Philadelphia
Others
Senior Community No
Tax ID 522103900
Ownership Fee Simple
SqFt Source Assessor
Security Features Smoke Detector,Security System
Acceptable Financing Cash, Conventional, FHA, VA
Listing Terms Cash, Conventional, FHA, VA
Financing Cash,Conventional,FHA,VA
Special Listing Condition Standard
Read Less

Bought with Gerald Mark Alston • Coldwell Banker Realty
GET MORE INFORMATION




