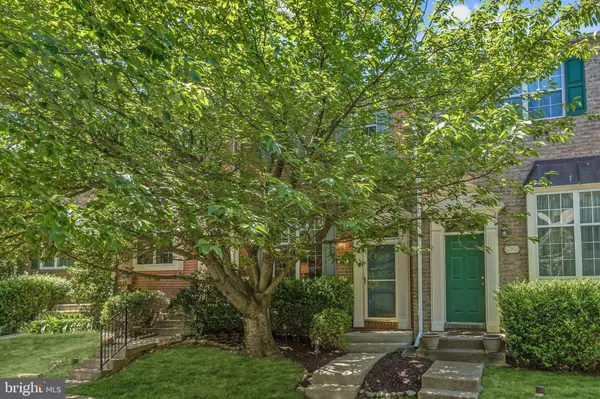For more information regarding the value of a property, please contact us for a free consultation.
6370 WIND RIDER WAY Columbia, MD 21045
Want to know what your home might be worth? Contact us for a FREE valuation!

Our team is ready to help you sell your home for the highest possible price ASAP
Key Details
Sold Price $353,750
Property Type Townhouse
Sub Type Interior Row/Townhouse
Listing Status Sold
Purchase Type For Sale
Square Footage 2,070 sqft
Price per Sqft $170
Subdivision Kendall Ridge
MLS Listing ID MDHW280452
Sold Date 07/16/20
Style Colonial
Bedrooms 3
Full Baths 3
Half Baths 1
HOA Fees $83/mo
HOA Y/N Y
Abv Grd Liv Area 1,440
Originating Board BRIGHT
Year Built 1999
Annual Tax Amount $4,633
Tax Year 2019
Lot Size 1,307 Sqft
Acres 0.03
Property Description
Beautiful townhome nestled in the Village of Kendall Ridge, offering a tree lined view for privacy! Ideal location minutes to Wegmans, Columbia Gateway, and major commuter routes. Light filled interiors, newly installed plush carpeting and an amazing open floor plan. Large kitchen highlights new appliances; 3ft bump out to allow for additional space, center-island, gas cooking, planning station, sleek cabinetry, recessed lighting, chair railing, and deck access. Spacious master suite accentuated with a huge walk-in closet, ceiling fan, and an en suite bath. Two graciously sized bedrooms each equipped with ceiling fans and an additional full bath conclude the upper level. An inviting lower level family room provides the perfect place to enjoy movie night, a bonus room or optional bedroom, laundry room, full bath and walkout level access complete the inside of this remarkably maintained home. Enjoy the evening breeze from the comfort of the rear deck or lower level patio overlooking a scenic view. Updates: appliances 2020, HVAC 2014. An absolute must see! Offer deadline to submit: 6/13/2020 8pm. http://my.matterport.com/show/?m=WnhYPYE2iY7
Location
State MD
County Howard
Zoning NT
Direction Northeast
Rooms
Other Rooms Living Room, Dining Room, Primary Bedroom, Bedroom 2, Bedroom 3, Kitchen, Family Room, Foyer, Breakfast Room, Laundry, Bonus Room
Basement Connecting Stairway, Daylight, Full, Fully Finished, Heated, Improved, Interior Access, Outside Entrance, Rear Entrance, Sump Pump, Walkout Level
Interior
Interior Features Attic, Breakfast Area, Built-Ins, Carpet, Ceiling Fan(s), Chair Railings, Combination Dining/Living, Combination Kitchen/Dining, Dining Area, Floor Plan - Open, Kitchen - Eat-In, Kitchen - Gourmet, Kitchen - Island, Kitchen - Table Space, Primary Bath(s), Recessed Lighting, Soaking Tub, Stain/Lead Glass, Walk-in Closet(s), Window Treatments
Hot Water Natural Gas
Heating Baseboard - Electric, Forced Air, Programmable Thermostat
Cooling Ceiling Fan(s), Central A/C, Programmable Thermostat
Flooring Carpet, Vinyl, Concrete
Equipment Built-In Microwave, Dishwasher, Disposal, Dryer - Front Loading, Energy Efficient Appliances, Exhaust Fan, Icemaker, Oven - Self Cleaning, Oven - Single, Oven/Range - Gas, Refrigerator, Stainless Steel Appliances, Washer, Water Dispenser, Water Heater
Fireplace N
Window Features Atrium,Bay/Bow,Double Pane,Screens,Transom
Appliance Built-In Microwave, Dishwasher, Disposal, Dryer - Front Loading, Energy Efficient Appliances, Exhaust Fan, Icemaker, Oven - Self Cleaning, Oven - Single, Oven/Range - Gas, Refrigerator, Stainless Steel Appliances, Washer, Water Dispenser, Water Heater
Heat Source Natural Gas
Laundry Has Laundry, Lower Floor
Exterior
Exterior Feature Deck(s), Patio(s), Porch(es)
Parking On Site 1
Amenities Available Common Grounds
Water Access N
View Garden/Lawn, Trees/Woods
Roof Type Asphalt,Shingle
Accessibility Other
Porch Deck(s), Patio(s), Porch(es)
Garage N
Building
Lot Description Backs to Trees, Front Yard, Landscaping, No Thru Street, Partly Wooded, Rear Yard, Trees/Wooded
Story 3
Sewer Public Sewer
Water Public
Architectural Style Colonial
Level or Stories 3
Additional Building Above Grade, Below Grade
Structure Type 9'+ Ceilings,Dry Wall
New Construction N
Schools
Elementary Schools Call School Board
Middle Schools Call School Board
High Schools Call School Board
School District Howard County Public School System
Others
HOA Fee Include Common Area Maintenance,Snow Removal,Trash
Senior Community No
Tax ID 1416209848
Ownership Fee Simple
SqFt Source Estimated
Security Features Main Entrance Lock,Smoke Detector
Special Listing Condition Standard
Read Less

Bought with Sharon A Earman • RLAH @properties
GET MORE INFORMATION




