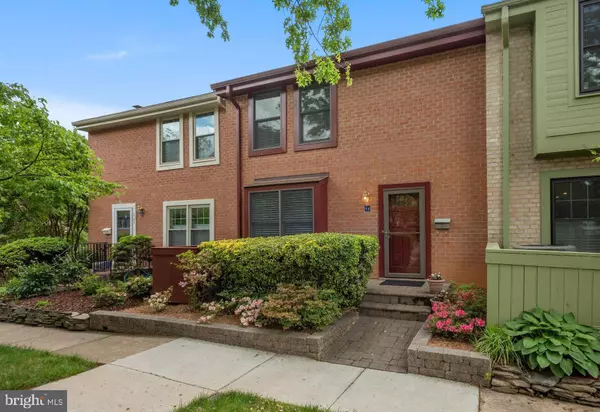For more information regarding the value of a property, please contact us for a free consultation.
2154 GOLF COURSE DR Reston, VA 20191
Want to know what your home might be worth? Contact us for a FREE valuation!

Our team is ready to help you sell your home for the highest possible price ASAP
Key Details
Sold Price $630,000
Property Type Townhouse
Sub Type Interior Row/Townhouse
Listing Status Sold
Purchase Type For Sale
Square Footage 2,106 sqft
Price per Sqft $299
Subdivision Golf Course View
MLS Listing ID VAFX2070214
Sold Date 07/08/22
Style Colonial
Bedrooms 3
Full Baths 3
Half Baths 1
HOA Fees $93/qua
HOA Y/N Y
Abv Grd Liv Area 1,408
Originating Board BRIGHT
Year Built 1972
Annual Tax Amount $6,018
Tax Year 2021
Lot Size 1,474 Sqft
Acres 0.03
Property Description
GORGEOUS GOL COURSE VIEWS! ONE MORE JEWEL IS IN THE MARKET IN GOLF COURSE VIEW CLUSTER! THIS TOWNHOME WITH SO MANY UPGRADES WELCOMES YOU THE MINUTE YOU ENTER... iNTERIOR PAINTING DONE. REFINISHED GLEAMING HARDWOOD FLOORS, LARGE BOX WINDOW LIVING ROOM. FRENCH DOOR OPENS TO DECK WITH GORGEOUS VIEW. STATE-OF-THE-ART KITCHEN WITH GE PROFILE APPLIANCES & RIVER RUN "DALTON GRAY " CABINETS AND QUARTZ COUNTERS, AND CERAMIC TILE FLOORS PLUS GLASS TILE BACKSPLASH & UNDER-CABINET LIGHTING. COMPLETELY REMODELED MASTER BATH WITH POCKET DOOR, DOUBLE SINK WALK-IN SHOWER. ELFA SHELVING IN CLOSETS. OTHER 2-1/2 BATHS ARE TASTEFULLY UPDATED. RECESSED LIGHTING THROUGHOUT THE HOUSE. ANDERSEN WINDOWS. LIGHT & BRIGHT, LARGE RECREATION ROOM OPENS TO CUSTOM-MADE BRICK PATIO. FINISHED LAUNDRY ROOM WITH CERAMIC TILES. IT'S A TRULY "WOW" LISTING!
Location
State VA
County Fairfax
Zoning 370
Direction Northeast
Rooms
Other Rooms Living Room, Dining Room, Primary Bedroom, Bedroom 2, Bedroom 3, Kitchen, Recreation Room, Utility Room
Basement Full, Fully Finished, Walkout Level
Interior
Interior Features Chair Railings, Crown Moldings, Dining Area, Kitchen - Eat-In
Hot Water Natural Gas
Cooling Central A/C
Equipment Built-In Microwave, Dishwasher, Disposal, Dryer, Washer, Exhaust Fan, Humidifier, Icemaker, Oven - Single, Oven/Range - Electric, Range Hood, Refrigerator, Stainless Steel Appliances
Furnishings No
Fireplace N
Appliance Built-In Microwave, Dishwasher, Disposal, Dryer, Washer, Exhaust Fan, Humidifier, Icemaker, Oven - Single, Oven/Range - Electric, Range Hood, Refrigerator, Stainless Steel Appliances
Heat Source Natural Gas
Laundry Basement
Exterior
Exterior Feature Deck(s), Patio(s)
Garage Spaces 2.0
Parking On Site 2
Utilities Available Under Ground
Water Access N
View Golf Course
Accessibility None
Porch Deck(s), Patio(s)
Total Parking Spaces 2
Garage N
Building
Lot Description Backs to Trees, Cul-de-sac
Story 3
Foundation Slab
Sewer Public Sewer
Water Public
Architectural Style Colonial
Level or Stories 3
Additional Building Above Grade, Below Grade
New Construction N
Schools
Elementary Schools Terraset
Middle Schools Hughes
High Schools South Lakes
School District Fairfax County Public Schools
Others
Senior Community No
Tax ID 0261 207A0075
Ownership Fee Simple
SqFt Source Assessor
Special Listing Condition Standard
Read Less

Bought with Richie Hanna • RE/MAX Gateway
GET MORE INFORMATION




