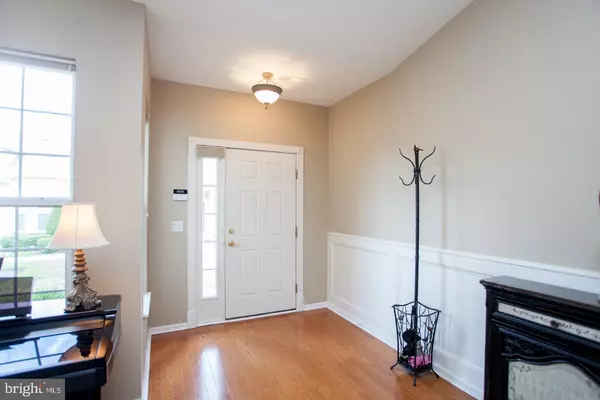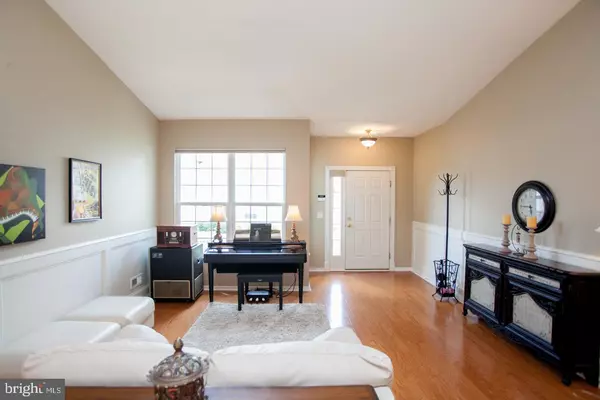For more information regarding the value of a property, please contact us for a free consultation.
34 VILLA DR Warminster, PA 18974
Want to know what your home might be worth? Contact us for a FREE valuation!

Our team is ready to help you sell your home for the highest possible price ASAP
Key Details
Sold Price $500,000
Property Type Single Family Home
Sub Type Twin/Semi-Detached
Listing Status Sold
Purchase Type For Sale
Square Footage 2,390 sqft
Price per Sqft $209
Subdivision Villas At Five Ponds
MLS Listing ID PABU504218
Sold Date 09/30/20
Style Traditional
Bedrooms 3
Full Baths 3
HOA Fees $250/mo
HOA Y/N Y
Abv Grd Liv Area 2,390
Originating Board BRIGHT
Year Built 2006
Annual Tax Amount $7,854
Tax Year 2020
Lot Size 4,251 Sqft
Acres 0.1
Lot Dimensions 51.00 x 83.00
Property Description
COME SEE THIS BEAUTY before it is gone. This Totally Upgraded Thornhill Model located on a very desirable back lot in the Prestigious 55 Plus Community, THE VILLAS AT FIVE PONDS, is Absolutely Beautiful & in Pristine Condition. As soon as you enter this great property, you will be impressed as you move from the Foyer through the Living and Dining Rooms and you are greeted by Beautiful HARDWOOD FLOORS, a Vaulted Ceiling, and Wainscoting. This great space continues as you step into the Family Room which boasts Recessed Lighting, Surround Sound, a Cathedral Ceiling and a Floor to Ceiling STONE FIREPLACE. From here you can enter the Sunroom which is surrounded by windows and takes you to the Large Deck, with its beautiful views and less than a minutes walk to the Clubhouse. Also adjoining the Family Room is the Gorgeous GOURMET KITCHEN. 42 Inch Cabinets, Stone Backsplash, GRANITE Counters, a Breakfast Bar, STAINLESS APPLIANCES, Undermount Lighting and a Pantry make this a kitchen anyone would love. Whether relaxing with a good book in front of the fireplace on a chilly night or entertaining friends & family intimately or for large gatherings, this OPEN FLOOR Plan is just perfect! This outstanding home continues to please the most discriminating buyer as you continue to the Large Master Bedroom which includes His & Her Closets and is enhanced by its Cathedral Ceiling. The Master Bath has also been upgraded with its Large Floor to Ceiling Tiled Shower, Jacuzzi Tub and Two Sinks. The Guest Bedroom is generously sized and is conveniently located next to the Guest Bathroom which has a Tiled Shower/Tub combo . From the Kitchen you can enter the Laundry Room which has Built-In Cabinetry, a Utility Closet & Upgraded TILE Flooring. This room also takes you to both the Oversized Garage & to the Upstairs Loft which can be used as a 3rd Bedroom or a Multi-purpose Room. Finishing off this level is a Large STORAGE ROOM & the 3rd Full Bathroom. Additional Upgrades can be found throughout the property such as Designer Window Treatments, Ceiling Fixtures & Fans, Surround Sound & Recessed Lighting. Five Ponds is a very active community with a lot of amenities; Indoor & Outdoor Pools, Tennis & Basketball Courts, Walking Trail, State of the Art Gym, Ballroom, Library, Game & Card Rooms & much more. Everyone Loves Living at Five Ponds!
Location
State PA
County Bucks
Area Warminster Twp (10149)
Zoning AQC
Rooms
Other Rooms Living Room, Dining Room, Primary Bedroom, Bedroom 2, Bedroom 3, Kitchen, Family Room, Sun/Florida Room, Laundry, Storage Room, Bathroom 2, Bathroom 3, Primary Bathroom
Main Level Bedrooms 2
Interior
Interior Features Ceiling Fan(s), Entry Level Bedroom, Family Room Off Kitchen, Floor Plan - Open, Kitchen - Eat-In, Kitchen - Gourmet, Primary Bath(s), Pantry, Recessed Lighting, Soaking Tub, Stall Shower, Tub Shower, Upgraded Countertops, Wainscotting, Walk-in Closet(s), Window Treatments, Wood Floors
Hot Water Natural Gas
Heating Forced Air
Cooling Central A/C
Flooring Hardwood, Ceramic Tile, Carpet
Fireplaces Number 1
Fireplaces Type Gas/Propane, Stone, Heatilator
Equipment Built-In Microwave, Built-In Range, Cooktop, Dishwasher, Disposal, Oven - Double, Oven - Self Cleaning, Refrigerator, Stainless Steel Appliances, Dryer - Gas, Washer
Fireplace Y
Window Features Bay/Bow,Screens
Appliance Built-In Microwave, Built-In Range, Cooktop, Dishwasher, Disposal, Oven - Double, Oven - Self Cleaning, Refrigerator, Stainless Steel Appliances, Dryer - Gas, Washer
Heat Source Natural Gas
Laundry Main Floor
Exterior
Exterior Feature Deck(s)
Parking Features Additional Storage Area, Garage Door Opener, Inside Access, Oversized
Garage Spaces 4.0
Amenities Available Billiard Room, Club House, Common Grounds, Exercise Room, Game Room, Jog/Walk Path, Library, Meeting Room, Party Room, Pool - Indoor, Pool - Outdoor, Shuffleboard, Tennis Courts, Basketball Courts
Water Access N
Roof Type Shingle
Accessibility None
Porch Deck(s)
Attached Garage 2
Total Parking Spaces 4
Garage Y
Building
Lot Description Backs - Open Common Area, Poolside, Premium
Story 2
Sewer Public Sewer
Water Public
Architectural Style Traditional
Level or Stories 2
Additional Building Above Grade, Below Grade
New Construction N
Schools
School District Centennial
Others
Pets Allowed Y
HOA Fee Include Common Area Maintenance,Lawn Maintenance,Pool(s),Snow Removal,Trash,Recreation Facility
Senior Community Yes
Age Restriction 55
Tax ID 49-001-010-004-191
Ownership Fee Simple
SqFt Source Assessor
Security Features Carbon Monoxide Detector(s),Smoke Detector
Special Listing Condition Standard
Pets Allowed Number Limit
Read Less

Bought with Joann Maguire • Coldwell Banker Hearthside
GET MORE INFORMATION




