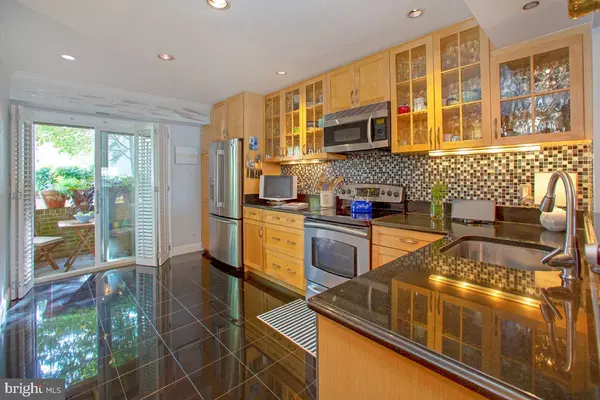For more information regarding the value of a property, please contact us for a free consultation.
2114 CHESAPEAKE HARBOUR DR E #T1 Annapolis, MD 21403
Want to know what your home might be worth? Contact us for a FREE valuation!

Our team is ready to help you sell your home for the highest possible price ASAP
Key Details
Sold Price $560,000
Property Type Condo
Sub Type Condo/Co-op
Listing Status Sold
Purchase Type For Sale
Square Footage 1,277 sqft
Price per Sqft $438
Subdivision Chesapeake Harbour
MLS Listing ID MDAA2027098
Sold Date 11/02/22
Style Contemporary
Bedrooms 2
Full Baths 2
Condo Fees $260/qua
HOA Fees $629/qua
HOA Y/N Y
Abv Grd Liv Area 1,277
Originating Board BRIGHT
Year Built 1988
Annual Tax Amount $1,800
Tax Year 2000
Property Description
Move In Ready. Sophisticated 1- level water front residence offering new wide-plank oak floors, expansive custom granite and marble chef's kitchen reconfigured and open to the second outdoor living space making it light-filled. Two updated full bathrooms with seamless glass doors and terrace overlooking the water and boats. Special features include a wood burning fireplace, plantation shutters, a spacious primary suite with terrace access from the sliding glass doors and water views. This home is a luxurious oasis that affords residents access to all the Chesapeake Bay has to offer, a pool, beach, tennis courts and also close proximity to shopping, restaurants, Downtown Annapolis, Naval Academy and many more culture institutions. In addition this being fully renovated residents have the added bonus of easy access with only a few stairs to the entrance and outdoor lawn space from the terrace perfect for those with a pet. Enjoy watching the boats from this home, the trails, wildlife and all the amenities included in this community.
Location
State MD
County Anne Arundel
Zoning R15
Rooms
Main Level Bedrooms 2
Interior
Interior Features Combination Dining/Living, Combination Kitchen/Dining, Entry Level Bedroom, Flat, Kitchen - Eat-In, Kitchen - Gourmet, Primary Bedroom - Bay Front, Tub Shower, Upgraded Countertops, Walk-in Closet(s), Window Treatments, Wood Floors
Hot Water Electric
Heating Heat Pump(s)
Cooling Central A/C
Flooring Hardwood, Marble, Ceramic Tile, Carpet
Fireplaces Number 1
Fireplaces Type Mantel(s), Marble, Wood
Equipment Dishwasher, Disposal, Dryer, Oven/Range - Electric, Refrigerator, Washer
Furnishings No
Fireplace Y
Window Features Sliding,Vinyl Clad
Appliance Dishwasher, Disposal, Dryer, Oven/Range - Electric, Refrigerator, Washer
Heat Source Electric
Laundry Main Floor, Dryer In Unit, Washer In Unit
Exterior
Utilities Available Under Ground
Amenities Available Beach, Jog/Walk Path, Pool - Outdoor, Security, Tennis Courts, Tot Lots/Playground
Water Access Y
Water Access Desc Personal Watercraft (PWC)
View Water, Bay
Accessibility None
Garage N
Building
Story 1
Unit Features Garden 1 - 4 Floors
Foundation Slab
Sewer Public Sewer
Water Public
Architectural Style Contemporary
Level or Stories 1
Additional Building Above Grade
Structure Type High
New Construction N
Schools
School District Anne Arundel County Public Schools
Others
Pets Allowed Y
HOA Fee Include Common Area Maintenance,Ext Bldg Maint,Management,Insurance,Pool(s),Trash
Senior Community No
Tax ID 020290190062253
Ownership Condominium
Security Features 24 hour security
Horse Property N
Special Listing Condition Standard
Pets Allowed Number Limit
Read Less

Bought with Jennifer A Siska • Long & Foster Real Estate, Inc.
GET MORE INFORMATION




