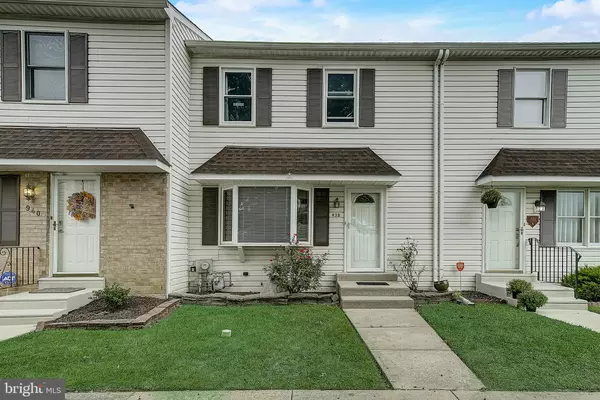For more information regarding the value of a property, please contact us for a free consultation.
938 GREENHOUSE DR Secane, PA 19018
Want to know what your home might be worth? Contact us for a FREE valuation!

Our team is ready to help you sell your home for the highest possible price ASAP
Key Details
Sold Price $212,000
Property Type Townhouse
Sub Type Interior Row/Townhouse
Listing Status Sold
Purchase Type For Sale
Square Footage 1,360 sqft
Price per Sqft $155
Subdivision None Available
MLS Listing ID PADE528502
Sold Date 11/10/20
Style Side-by-Side
Bedrooms 3
Full Baths 2
Half Baths 1
HOA Fees $65/mo
HOA Y/N Y
Abv Grd Liv Area 1,360
Originating Board BRIGHT
Year Built 1989
Annual Tax Amount $6,410
Tax Year 2019
Lot Size 1,176 Sqft
Acres 0.03
Lot Dimensions 20.00 x 60.00
Property Description
Don't miss this gem of a townhome perched in a well-kept, friendly, and quiet neighborhood! Nominal HOA dues cover several amenities including all landscaping, snow removal, and convenient parking with 1 assigned parking spot and unlimited guest parking! This fantastic home has been lovingly renovated within the last 3 years with new plank floors on the main level, new carpet on the stairs and upstairs, fresh paint throughout, new light fixtures, ceiling fans, and kitchen faucet. All appliances are less than 5 years old and the water heater is 2 years old. This clean and comfortable home features an abundance of natural light from both the front and the back side, and offers 3 generously sized bedrooms and 2 full baths on the upper level, as well as a convenient half bath on the main floor! The spacious primary bedroom features an upgraded ensuite bath with a rain shower head. One of the best features of the home is the expansive, private rear deck- the largest in the whole neighborhood! In close proximity to several grocery stores, restaurants, Springfield Mall, parks, the Regional Rail line to Center City, and Philadelphia International Airport, this superb location can't be beat!
Location
State PA
County Delaware
Area Ridley Twp (10438)
Zoning R-10
Rooms
Basement Full, Unfinished
Interior
Hot Water Natural Gas
Heating Central
Cooling Central A/C
Fireplace N
Heat Source Natural Gas
Laundry Basement
Exterior
Garage Spaces 1.0
Parking On Site 1
Water Access N
Roof Type Shingle
Accessibility None
Total Parking Spaces 1
Garage N
Building
Story 2
Sewer Public Sewer
Water Public
Architectural Style Side-by-Side
Level or Stories 2
Additional Building Above Grade, Below Grade
New Construction N
Schools
School District Ridley
Others
Senior Community No
Tax ID 38-04-02034-28
Ownership Fee Simple
SqFt Source Assessor
Special Listing Condition Standard
Read Less

Bought with Donna Steinkomph • Long & Foster Real Estate, Inc.
GET MORE INFORMATION




