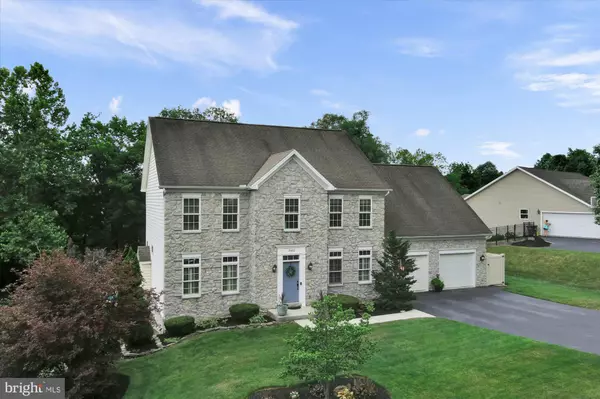For more information regarding the value of a property, please contact us for a free consultation.
3412 CANYON CRK Mechanicsburg, PA 17055
Want to know what your home might be worth? Contact us for a FREE valuation!

Our team is ready to help you sell your home for the highest possible price ASAP
Key Details
Sold Price $691,500
Property Type Single Family Home
Sub Type Detached
Listing Status Sold
Purchase Type For Sale
Square Footage 4,468 sqft
Price per Sqft $154
Subdivision High Meadow
MLS Listing ID PACB2012328
Sold Date 09/06/22
Style Colonial,Traditional
Bedrooms 5
Full Baths 3
Half Baths 1
HOA Fees $54/ann
HOA Y/N Y
Abv Grd Liv Area 3,300
Originating Board BRIGHT
Year Built 2005
Annual Tax Amount $8,675
Tax Year 2022
Lot Size 0.330 Acres
Acres 0.33
Property Description
If you've been waiting for your own private oasis to become available, here it is! Welcome to 3412 Canyon Creek. Located in the highly desirable community of High Meadows, Phase 5 Canyon Creek, this home offers over 4,200 square feet of living space with 5 bedrooms and 3 and 1/2 baths, and common area access walkway to 4 acres along the Yellow Breeches Creek. Walk into this beautiful home and be greeted with a two story, dual staircase entry way. Immediately to your left you will find a spacious office or sitting area if you prefer. Continuing to your right you will find a formal dining area along with a well-appointed kitchen with gas cooking, granite counters, island and an additional seating area for casual dining. Enter the first-floor family room - a beautiful, bright, large space open to the kitchen area with ample sunlight from the large plantation windows. From the kitchen, enter an amazing outdoor entertainment area! This home has a spacious deck that over sees a stunning concrete pool designed and installed by Anthony & Silvan Pools. Enjoy a swim with those beautiful, whimsical turtles! A half bath and laundry area with pantry complete the first floor. Upstairs you will find the primary suite which is spacious with built-ins and his and her walk-in closets. Off the bedroom is the primary bath large enough to lose the day away with that inviting whirlpool tub and recently upgraded shower! Three additional nicely sized bedrooms, a full bath and built-ins complete the upper level. The open dual staircase provides a nice, open view of the first floor. The lower level continues the entertainers dream. Comprised of a large fifth bedroom, full bath, bar area, kitchenette and large family room which opens to a tranquil, covered patio overseeing that beautiful pool area WOW! In the wintertime when you can't enjoy that amazing pool, enjoy the hot tub under the stars or the warmth of a fire on the patio. What more could you ask for after a long day at the office or with the kids? How about a nature path to the common areas by the Yellow Breeches creek. Thats right, this home has access via the common area to the Yellow Breeches for kayaking, trout fishing, a picnic, sporting activities or just sitting and taking in all nature has to offer. The oversized 2 car garage has enough space for lawn and garden items, and a work bench. Call to tour this beautiful home today.
Location
State PA
County Cumberland
Area Lower Allen Twp (14413)
Zoning R-2
Rooms
Other Rooms Dining Room, Primary Bedroom, Bedroom 2, Bedroom 3, Bedroom 4, Bedroom 5, Kitchen, Family Room, Foyer, Laundry, Office, Bathroom 1, Bathroom 2, Primary Bathroom, Half Bath
Basement Full, Fully Finished, Daylight, Partial, Heated, Improved, Interior Access, Outside Entrance, Windows, Other
Interior
Interior Features Formal/Separate Dining Room, Built-Ins, Carpet, Ceiling Fan(s), Double/Dual Staircase, Family Room Off Kitchen, Kitchen - Eat-In, Kitchen - Island, Kitchen - Table Space, Pantry, Recessed Lighting, Tub Shower, Walk-in Closet(s), Water Treat System, Wet/Dry Bar, Window Treatments, Wood Floors, Other, Crown Moldings, Dining Area, Kitchenette, Primary Bath(s), Soaking Tub, Stall Shower, WhirlPool/HotTub, Chair Railings, Floor Plan - Traditional
Hot Water Electric
Heating Forced Air
Cooling Ceiling Fan(s), Central A/C, Zoned
Flooring Carpet, Ceramic Tile, Hardwood, Laminate Plank
Fireplaces Number 1
Fireplaces Type Gas/Propane
Equipment Built-In Microwave, Built-In Range, Dishwasher, Disposal, Dryer - Electric, Refrigerator, Stainless Steel Appliances, Washer, Water Conditioner - Owned
Fireplace Y
Appliance Built-In Microwave, Built-In Range, Dishwasher, Disposal, Dryer - Electric, Refrigerator, Stainless Steel Appliances, Washer, Water Conditioner - Owned
Heat Source Propane - Leased
Laundry Main Floor
Exterior
Exterior Feature Deck(s), Patio(s)
Parking Features Additional Storage Area, Garage - Front Entry, Garage Door Opener, Inside Access, Oversized
Garage Spaces 2.0
Pool Concrete, Fenced, Heated, In Ground
Amenities Available Picnic Area, Water/Lake Privileges
Water Access Y
Water Access Desc Canoe/Kayak,Fishing Allowed,Private Access,Swimming Allowed,No Personal Watercraft (PWC)
Roof Type Composite,Architectural Shingle
Accessibility 2+ Access Exits
Porch Deck(s), Patio(s)
Attached Garage 2
Total Parking Spaces 2
Garage Y
Building
Lot Description Cul-de-sac, Backs to Trees, Front Yard, Landscaping, Rear Yard, SideYard(s)
Story 2
Foundation Concrete Perimeter
Sewer Grinder Pump, Public Sewer
Water Private, Filter, Holding Tank, Well
Architectural Style Colonial, Traditional
Level or Stories 2
Additional Building Above Grade, Below Grade
New Construction N
Schools
High Schools Cedar Cliff
School District West Shore
Others
HOA Fee Include Common Area Maintenance
Senior Community No
Tax ID 13-11-0270-093
Ownership Fee Simple
SqFt Source Estimated
Acceptable Financing Conventional, Cash, VA
Listing Terms Conventional, Cash, VA
Financing Conventional,Cash,VA
Special Listing Condition Standard
Read Less

Bought with Mariah L Bradbury • Keller Williams of Central PA
GET MORE INFORMATION




