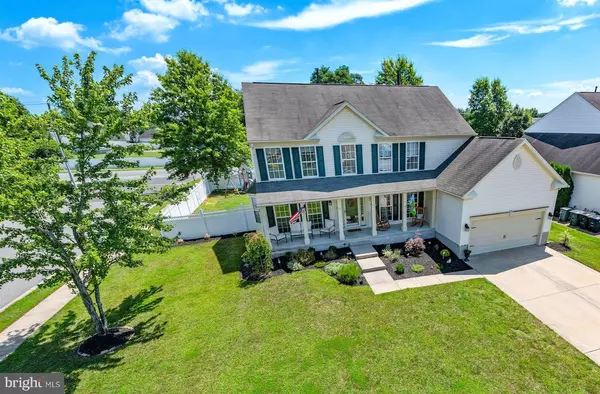For more information regarding the value of a property, please contact us for a free consultation.
700 SHERWOOD DR Williamstown, NJ 08094
Want to know what your home might be worth? Contact us for a FREE valuation!

Our team is ready to help you sell your home for the highest possible price ASAP
Key Details
Sold Price $530,000
Property Type Single Family Home
Sub Type Detached
Listing Status Sold
Purchase Type For Sale
Square Footage 2,859 sqft
Price per Sqft $185
Subdivision Chestnut Green
MLS Listing ID NJGL2018928
Sold Date 08/26/22
Style Colonial
Bedrooms 4
Full Baths 2
Half Baths 1
HOA Y/N N
Abv Grd Liv Area 2,859
Originating Board BRIGHT
Year Built 2003
Annual Tax Amount $11,407
Tax Year 2021
Lot Size 0.263 Acres
Acres 0.26
Lot Dimensions 85.00 x 135.00
Property Description
Welcome to Chestnut Green!! This home is a SHOW STOPPER!! Newly renovated top to bottom in 2020. This 4 bedroom 2.5 bath offers over 3000 sq ft of plush living space. Spacious two story foyer welcomes you with an abundant amount of natural lighting and flows into your formal living and dining room areas. Stunning kitchen features STAINLESS STEEL appliances, SOFT CLOSE 40" cabinets, TILE BACKSPLASH , GRANITE, recessed lighting and an amazing MORNING ROOM. Off of the morning room you will find your brand new TREX deck that overlooks your privacy fenced in back yard.
Back inside enjoy the warmth of your GAS FIREPLACE in your family room. Work from home?? How does a HOME OFFICE sound? Need space for the kids? How about a full FINISHED BASEMENT?
Upstairs you will find your OVERSIZED master suite complete with HUGE walk in closet and tiled master bath. Three more additional spacious bedrooms updated with wainscoting accent walls and great closet space. Carpet only two years old. Two car garage and storage room in basement is plentiful for all of your storage needs. Newer dual AC !! ABSOLUTLEY GORGEOUS!!! Hurry and make this HOME YOURS!!
Location
State NJ
County Gloucester
Area Monroe Twp (20811)
Zoning RES
Rooms
Other Rooms Living Room, Dining Room, Bedroom 2, Bedroom 3, Bedroom 4, Kitchen, Family Room, Basement, Foyer, Breakfast Room, Bedroom 1, Office
Basement Fully Finished
Interior
Interior Features Attic/House Fan, Breakfast Area, Butlers Pantry, Carpet, Ceiling Fan(s), Chair Railings, Crown Moldings, Family Room Off Kitchen, Floor Plan - Open, Formal/Separate Dining Room, Kitchen - Eat-In, Kitchen - Gourmet, Kitchen - Table Space, Pantry, Recessed Lighting, Upgraded Countertops, Walk-in Closet(s), Water Treat System, Wainscotting, Window Treatments, Wood Floors
Hot Water Natural Gas
Heating Forced Air
Cooling Central A/C, Zoned
Flooring Ceramic Tile, Engineered Wood, Carpet
Heat Source Natural Gas
Exterior
Water Access N
Accessibility None
Garage N
Building
Story 2
Foundation Concrete Perimeter
Sewer Public Sewer
Water Public
Architectural Style Colonial
Level or Stories 2
Additional Building Above Grade, Below Grade
New Construction N
Schools
High Schools Williamstown
School District Monroe Township Public Schools
Others
Senior Community No
Tax ID 11-12104-00043
Ownership Fee Simple
SqFt Source Assessor
Special Listing Condition Standard
Read Less

Bought with Robyn B Baselice • Weichert Realtors-Turnersville
GET MORE INFORMATION




