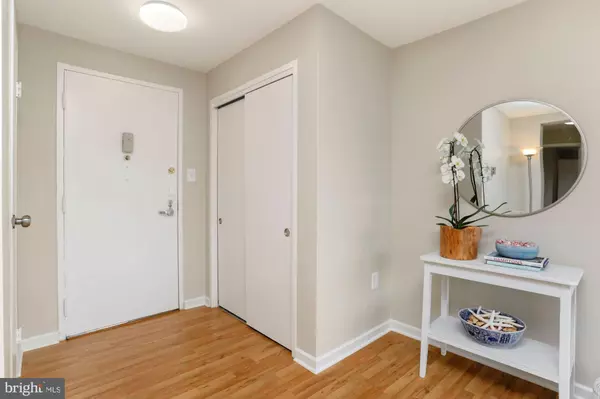For more information regarding the value of a property, please contact us for a free consultation.
10201 GROSVENOR PL #1027 Rockville, MD 20852
Want to know what your home might be worth? Contact us for a FREE valuation!

Our team is ready to help you sell your home for the highest possible price ASAP
Key Details
Sold Price $280,000
Property Type Condo
Sub Type Condo/Co-op
Listing Status Sold
Purchase Type For Sale
Square Footage 1,121 sqft
Price per Sqft $249
Subdivision Grosvenor
MLS Listing ID MDMC721208
Sold Date 09/29/20
Style Colonial
Bedrooms 2
Full Baths 2
Condo Fees $893/mo
HOA Y/N N
Abv Grd Liv Area 1,121
Originating Board BRIGHT
Year Built 1964
Annual Tax Amount $2,503
Tax Year 2019
Property Description
Fantastic sunny & bright, south facing, renovated, move-in ready, 2 bedroom, 2 full bathroom condo in popular Grosvenor Park just minutes to red line Metro. Beautifully renovated kitchen with new cream colored kitchen cabinets, granite counters, stone backsplash and laminate flooring. Open floor plan with combo Kitchen/Dining Room/Living Room and BIG windows with a beautiful vista of trees in the background. High level, 10th floor so no noise and terrific views. New laminate floors throughout. Sun filled bedrooms. Large Master BR with refreshed Master Bath, 2nd bedroom and hall full bath. Indoor garage parking-but you have metro nearby! Great building with full amenities: grocery, salon, pool, tennis, exercise room and more! Immediate possession available. Go now!
Location
State MD
County Montgomery
Zoning R10
Rooms
Other Rooms Living Room, Dining Room, Kitchen
Main Level Bedrooms 2
Interior
Hot Water Natural Gas
Heating Forced Air
Cooling Central A/C
Flooring Wood
Fireplace N
Heat Source Natural Gas
Laundry Common, Shared
Exterior
Exterior Feature Balcony
Parking Features Garage Door Opener, Inside Access, Underground
Garage Spaces 1.0
Parking On Site 1
Amenities Available Concierge, Common Grounds, Elevator, Exercise Room, Jog/Walk Path, Lake, Laundry Facilities, Pool - Outdoor, Security, Tot Lots/Playground
Water Access N
Accessibility None
Porch Balcony
Total Parking Spaces 1
Garage N
Building
Story 1
Unit Features Hi-Rise 9+ Floors
Sewer Public Sewer
Water Public
Architectural Style Colonial
Level or Stories 1
Additional Building Above Grade, Below Grade
New Construction N
Schools
Elementary Schools Ashburton
Middle Schools North Bethesda
High Schools Walter Johnson
School District Montgomery County Public Schools
Others
HOA Fee Include Common Area Maintenance,Ext Bldg Maint,Trash,Reserve Funds,Water,Sewer,Heat,Electricity,Gas
Senior Community No
Tax ID 160401580585
Ownership Condominium
Acceptable Financing Cash, Conventional
Listing Terms Cash, Conventional
Financing Cash,Conventional
Special Listing Condition Standard
Read Less

Bought with Margaret N Percesepe • Washington Fine Properties, LLC
GET MORE INFORMATION




