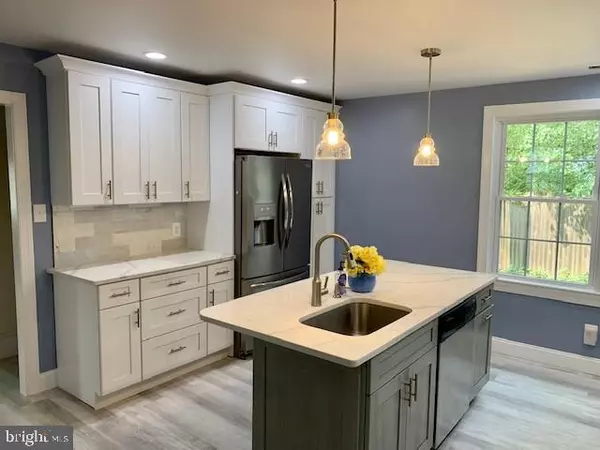For more information regarding the value of a property, please contact us for a free consultation.
114 STONE RD Laurel Springs, NJ 08021
Want to know what your home might be worth? Contact us for a FREE valuation!

Our team is ready to help you sell your home for the highest possible price ASAP
Key Details
Sold Price $310,000
Property Type Single Family Home
Sub Type Detached
Listing Status Sold
Purchase Type For Sale
Square Footage 3,500 sqft
Price per Sqft $88
Subdivision None Available
MLS Listing ID NJCD402842
Sold Date 11/09/20
Style Colonial,Victorian
Bedrooms 5
Full Baths 3
Half Baths 1
HOA Y/N N
Abv Grd Liv Area 3,500
Originating Board BRIGHT
Year Built 1920
Annual Tax Amount $11,016
Tax Year 2020
Lot Dimensions 90.00 x 97.00
Property Description
Need space? This 3 story house situated on a large lot has it! The main floor offers a separate living area that would work perfect as a main floor master suite or a in-law area that includes its own sitting room, bedroom, full bath and laundry . Additionally, the main floor hosts the formal living room, additional family room, office, dining, kitchen and half bath. Kitchen has been updated with white shaker cabinetry, island, stylish marble backsplash, quartz counters and luxury vinyl plank flooring. The second floor includes another master bedroom with on suite, 2 bedrooms, full bath and a second laundry area. The third floor is one large area that would be a great 5th bedroom or classroom/office, the possibilities are endless. Tons of outdoor entertaining with two large composite decks. The front deck wraps around the sides of the home and the rear deck runs the width of the home. The home features new hickory hardwood floors, new HVAC, solid pine interior doors, two laundry areas, vinyl windows and 2 sheds for storage. Parking is in the rear of the home, accessible by driveway between the brown garage and 109 Summit Rd. Very large area for parking.
Location
State NJ
County Camden
Area Laurel Springs Boro (20420)
Zoning RESIDENTIAL
Rooms
Other Rooms Living Room, Dining Room, Kitchen, Family Room, In-Law/auPair/Suite, Office
Basement Unfinished
Main Level Bedrooms 1
Interior
Hot Water Natural Gas
Cooling Central A/C
Equipment Built-In Microwave, Cooktop, Dishwasher, Icemaker, Oven - Wall, Oven/Range - Gas, Range Hood, Stainless Steel Appliances
Fireplace N
Appliance Built-In Microwave, Cooktop, Dishwasher, Icemaker, Oven - Wall, Oven/Range - Gas, Range Hood, Stainless Steel Appliances
Heat Source Natural Gas
Laundry Main Floor, Upper Floor
Exterior
Garage Spaces 10.0
Water Access N
Accessibility 2+ Access Exits
Total Parking Spaces 10
Garage N
Building
Story 3
Foundation Stone, Concrete Perimeter
Sewer Public Sewer
Water Public
Architectural Style Colonial, Victorian
Level or Stories 3
Additional Building Above Grade, Below Grade
New Construction N
Schools
Elementary Schools Laurel Springs E.S.
Middle Schools Samuel S. Yellin
High Schools Sterling H.S.
School District Laurel Springs Schools
Others
Senior Community No
Tax ID 20-00016-00008
Ownership Fee Simple
SqFt Source Assessor
Special Listing Condition Standard
Read Less

Bought with Kelli A Ciancaglini • Keller Williams Hometown
GET MORE INFORMATION




