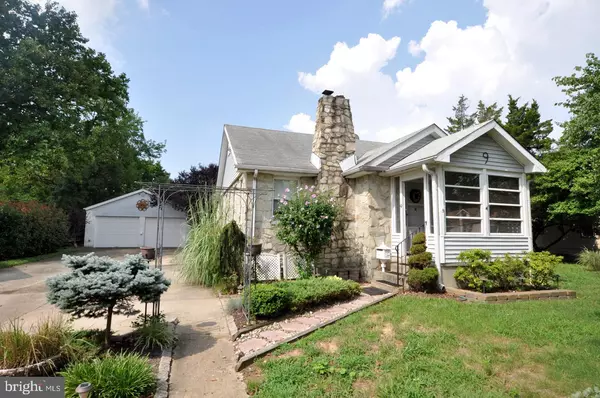For more information regarding the value of a property, please contact us for a free consultation.
9 ALDEN AVE Riverside, NJ 08075
Want to know what your home might be worth? Contact us for a FREE valuation!

Our team is ready to help you sell your home for the highest possible price ASAP
Key Details
Sold Price $279,000
Property Type Single Family Home
Sub Type Detached
Listing Status Sold
Purchase Type For Sale
Square Footage 2,025 sqft
Price per Sqft $137
Subdivision None Available
MLS Listing ID NJBL379242
Sold Date 09/28/20
Style Ranch/Rambler
Bedrooms 3
Full Baths 2
Half Baths 1
HOA Y/N N
Abv Grd Liv Area 2,025
Originating Board BRIGHT
Year Built 1950
Annual Tax Amount $7,201
Tax Year 2019
Lot Size 0.303 Acres
Acres 0.3
Lot Dimensions 100.00 x 132.00
Property Description
Take a LOOK at this beautifully maintained 3 bedroom home with plenty of space and features. Enormous Master suite with french doors leading to the Hot Tub/deck area and a large walk in closet. Master bath with corner jacuzzi. Huge Family Room boasting french doors leading out to your built in pool, gas fireplace, half bath. Expansive eat-in Kitchen with all appliances. Two spacious bedrooms with a full bath finish the main floor. The finished basement provides additional living space with a custom bar, Pool Table, Foosball with a bonus extra room. A combination 2 zone heating/cooling system of forced hot air and hot water provide comfort and economy. Wait until you see the OVER SIZED 2 car garage with walk-up attic storage, this garage is perfect for the mechanic or automotive hobbyist! The best part is having your own retreat in your back yard! In-ground pool, deck, cabana, koi pong ( fully fenced and private by the way)! This home has too many features to mention and has been lovingly cared for and selling AS-IS. Contact me for a private tour and see for yourself.
Location
State NJ
County Burlington
Area Delran Twp (20310)
Zoning RESIDENTIAL
Rooms
Other Rooms Living Room, Dining Room, Primary Bedroom, Bedroom 2, Kitchen, Family Room, Laundry, Bathroom 3, Attic
Basement Fully Finished, Heated, Outside Entrance
Main Level Bedrooms 3
Interior
Interior Features Attic, Bar, Ceiling Fan(s), Kitchen - Eat-In, Primary Bath(s), Recessed Lighting, WhirlPool/HotTub
Hot Water Natural Gas
Heating Forced Air, Baseboard - Electric
Cooling Central A/C
Fireplaces Number 2
Fireplaces Type Gas/Propane
Fireplace Y
Heat Source Natural Gas
Laundry Main Floor
Exterior
Parking Features Additional Storage Area, Garage - Front Entry, Garage - Side Entry, Garage Door Opener, Oversized
Garage Spaces 8.0
Pool Filtered, In Ground
Water Access N
Accessibility None
Total Parking Spaces 8
Garage Y
Building
Story 1
Sewer Public Sewer
Water Public
Architectural Style Ranch/Rambler
Level or Stories 1
Additional Building Above Grade, Below Grade
New Construction N
Schools
School District Delran Township Public Schools
Others
Senior Community No
Tax ID 10-00008-00007
Ownership Fee Simple
SqFt Source Assessor
Acceptable Financing Cash, Conventional, FHA, VA
Listing Terms Cash, Conventional, FHA, VA
Financing Cash,Conventional,FHA,VA
Special Listing Condition Standard
Read Less

Bought with Christopher P Martin • RE/MAX Preferred - Marlton
GET MORE INFORMATION




