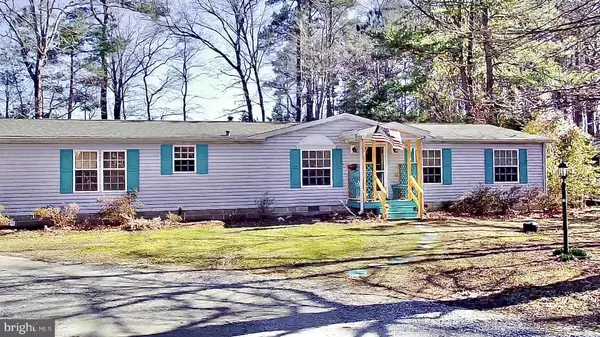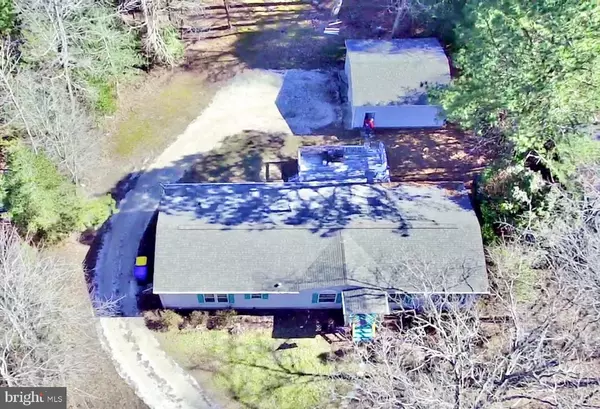For more information regarding the value of a property, please contact us for a free consultation.
33491 CENTRAL AVE Frankford, DE 19945
Want to know what your home might be worth? Contact us for a FREE valuation!

Our team is ready to help you sell your home for the highest possible price ASAP
Key Details
Sold Price $305,000
Property Type Manufactured Home
Sub Type Manufactured
Listing Status Sold
Purchase Type For Sale
Square Footage 1,918 sqft
Price per Sqft $159
Subdivision None Available
MLS Listing ID DESU2017080
Sold Date 04/14/22
Style Ranch/Rambler
Bedrooms 3
Full Baths 2
HOA Y/N N
Abv Grd Liv Area 1,918
Originating Board BRIGHT
Year Built 1999
Annual Tax Amount $698
Tax Year 2021
Lot Size 0.530 Acres
Acres 0.53
Property Description
Here's your chance to own a 3 bedroom, 2 full bath home that has a large kitchen with an island and extra cabinets. This Class C Rambler also has an office/4th bedroom, dining room, family/game room and a laundry room with a side entrance to place those sandy towels from the beach right in the washer. It also boasts a detached 24 x 24 two car garage and a 22 x 15 foot deck in the backyard for those summer BBQ's.
This property is located just outside of Ocean View on a .53 acre lot so taxes are low, no HOA's to deal with, and it's less than 5 miles to the Bethany Beach Bandstand. It also is on City Sewer and has a well with a new (2019) water conditioner. Next to the property is a paved path that leads into a community for safe dog walks and bike rides.
Even though this home is being sold As-Is it is very livable with many new upgrades/repairs. New roof was installed in 2020. Refrigerator was replaced in 2019. Nest thermostat was upgraded in 2018. Gas stove installed in 2017 and Berber carpet was laid in 2016.
Secure your place at the beach today and be moved in before Summer 2022!
Location
State DE
County Sussex
Area Baltimore Hundred (31001)
Zoning RESIDENTIAL
Direction West
Rooms
Main Level Bedrooms 3
Interior
Interior Features Breakfast Area, Carpet, Ceiling Fan(s), Floor Plan - Open, Kitchen - Island, Primary Bath(s), Skylight(s)
Hot Water Electric
Heating Forced Air
Cooling Ceiling Fan(s), Central A/C
Flooring Carpet, Vinyl
Fireplaces Number 1
Fireplaces Type Gas/Propane
Equipment Dishwasher, Disposal, Dryer - Electric, Exhaust Fan, Extra Refrigerator/Freezer, Icemaker, Microwave, Oven/Range - Gas, Refrigerator, Stainless Steel Appliances, Washer, Water Heater, Water Conditioner - Owned
Furnishings No
Fireplace Y
Window Features Screens
Appliance Dishwasher, Disposal, Dryer - Electric, Exhaust Fan, Extra Refrigerator/Freezer, Icemaker, Microwave, Oven/Range - Gas, Refrigerator, Stainless Steel Appliances, Washer, Water Heater, Water Conditioner - Owned
Heat Source Propane - Leased
Laundry Main Floor
Exterior
Exterior Feature Deck(s)
Parking Features Garage Door Opener, Garage - Side Entry, Additional Storage Area
Garage Spaces 12.0
Utilities Available Cable TV Available, Phone Available, Propane
Water Access N
Roof Type Shingle
Accessibility None
Porch Deck(s)
Total Parking Spaces 12
Garage Y
Building
Lot Description Backs to Trees, Level
Story 1
Foundation Crawl Space
Sewer On Site Septic
Water Well
Architectural Style Ranch/Rambler
Level or Stories 1
Additional Building Above Grade, Below Grade
New Construction N
Schools
Elementary Schools Lord Baltimore
Middle Schools Southern Delaware School Of The Arts
High Schools Indian River
School District Indian River
Others
Pets Allowed Y
Senior Community No
Tax ID 134-16.00-42.19
Ownership Fee Simple
SqFt Source Estimated
Security Features Smoke Detector,Exterior Cameras,Motion Detectors
Acceptable Financing Cash, Conventional
Horse Property N
Listing Terms Cash, Conventional
Financing Cash,Conventional
Special Listing Condition Standard
Pets Allowed No Pet Restrictions
Read Less

Bought with PEGGY MULLEN • Keller Williams Realty
GET MORE INFORMATION




