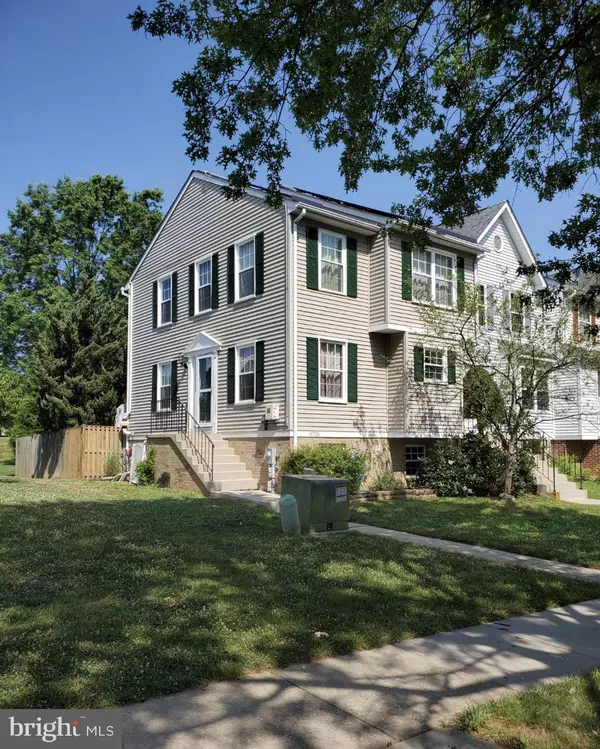For more information regarding the value of a property, please contact us for a free consultation.
6726 SANDPIPER CT Frederick, MD 21703
Want to know what your home might be worth? Contact us for a FREE valuation!

Our team is ready to help you sell your home for the highest possible price ASAP
Key Details
Sold Price $263,000
Property Type Townhouse
Sub Type End of Row/Townhouse
Listing Status Sold
Purchase Type For Sale
Square Footage 1,374 sqft
Price per Sqft $191
Subdivision Robin Meadows
MLS Listing ID MDFR267790
Sold Date 09/18/20
Style Colonial
Bedrooms 3
Full Baths 2
Half Baths 1
HOA Fees $95/mo
HOA Y/N Y
Abv Grd Liv Area 1,214
Originating Board BRIGHT
Year Built 1990
Annual Tax Amount $2,144
Tax Year 2019
Lot Size 1,875 Sqft
Acres 0.04
Property Description
Homes move fast in Robin Meadows! Talk about the ideal location for a GREAT price - 1 tiny mile from the awesome Westview shopping and dining area, 3 short miles from downtown, plus super access to Rts. 270/70/15/340. NO city taxes! HOA takes care of your front and side lawn, too! WOW! Spacious, bright end-unit townhome loaded with brand spankin' new windows! Fenced backyard with deck, backing to big, beautiful, green common area. What a view! Solar motion sensor lights surrounding fence line. Side entry into the home. Radon system, cost-saving solar panels, 2 energy efficient toilets, potential 4th bedroom, newer carpet on steps, upstairs hall and master bedroom, all shutters freshly painted. Fresh paint throughout much of the home. Spacious Owner's Suite has 2 closets. Community offers swimming pool, playground, walking paths - oh, and don't forget LOCATION! Great home, move-in-ready ! Don't miss this one!
Location
State MD
County Frederick
Zoning R5
Rooms
Basement Daylight, Partial, Connecting Stairway, Partially Finished, Windows, Space For Rooms
Main Level Bedrooms 3
Interior
Hot Water Electric
Heating Heat Pump(s)
Cooling Central A/C, Ceiling Fan(s), Heat Pump(s)
Flooring Carpet, Laminated, Vinyl
Fireplace N
Heat Source Electric, Solar
Exterior
Garage Spaces 2.0
Amenities Available Common Grounds, Jog/Walk Path, Pool - Outdoor
Water Access N
Roof Type Shingle
Accessibility None
Total Parking Spaces 2
Garage N
Building
Story 3
Sewer Public Sewer
Water Public
Architectural Style Colonial
Level or Stories 3
Additional Building Above Grade, Below Grade
Structure Type Dry Wall
New Construction N
Schools
Elementary Schools Tuscarora
Middle Schools Crestwood
High Schools Tuscarora
School District Frederick County Public Schools
Others
Pets Allowed Y
HOA Fee Include Snow Removal,Trash,Pool(s),Lawn Care Front
Senior Community No
Tax ID 1101020080
Ownership Fee Simple
SqFt Source Assessor
Horse Property N
Special Listing Condition Standard
Pets Allowed No Pet Restrictions
Read Less

Bought with Shauntice C Smith • Samson Properties
GET MORE INFORMATION




