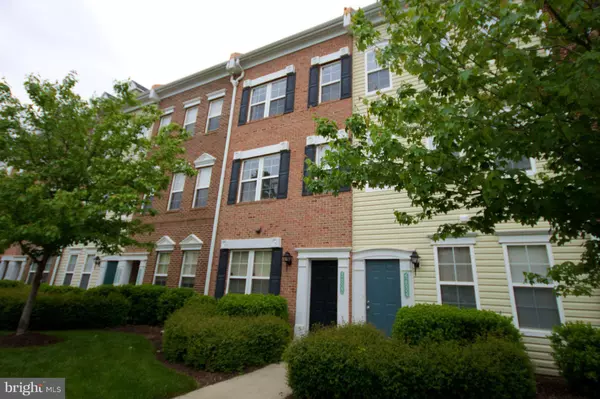For more information regarding the value of a property, please contact us for a free consultation.
42522 HOLLYHOCK TER Brambleton, VA 20148
Want to know what your home might be worth? Contact us for a FREE valuation!

Our team is ready to help you sell your home for the highest possible price ASAP
Key Details
Sold Price $390,200
Property Type Condo
Sub Type Condo/Co-op
Listing Status Sold
Purchase Type For Sale
Square Footage 1,320 sqft
Price per Sqft $295
Subdivision Summerfield
MLS Listing ID VALO2019796
Sold Date 03/18/22
Style Colonial
Bedrooms 2
Full Baths 2
Half Baths 1
Condo Fees $382/mo
HOA Fees $147/mo
HOA Y/N Y
Abv Grd Liv Area 1,320
Originating Board BRIGHT
Year Built 2005
Annual Tax Amount $3,207
Tax Year 2021
Property Description
You'll love this spacious, renovated 3 level townhome/condo with an attached garage and located in sought after Brambleton! It features brand new flooring, paint, appliances and kitchen. The eat-in kitchen features new stainless steel appliances, granite counters, a breakfast bar and table space. The back balcony is located right off the kitchen. The sun-filled family room provides ample living space to relax. The sun shines in from the newly installed windows. The upstairs features 2 master bedrooms with 2 bathrooms, walk-in closets, a soaking tub and separate shower. The third bathroom is located on the main level. The rear entry garage is attached and has its own driveway and there is also plenty of extra parking in the front of home.
You'll enjoy the ability to walk across the street to the Brambleton Town Center which has movie theaters, restaurants, retail shopping, entertainment, coffee shop, and open space. The HOA fee includes Verizon FIOS internet and cable TV as well as all the Brambleton amenities ((pools, parks, tennis, ballfields and courts, walking/jogging trails and much much more). You'll also find more amenities in Summerfield with its own fitness center, pool and clubhouse. Pictures will be uploaded on 2/26.
Location
State VA
County Loudoun
Zoning 01
Rooms
Other Rooms Dining Room, Primary Bedroom, Kitchen, Family Room, Foyer
Basement Fully Finished, Front Entrance, Garage Access, Interior Access
Interior
Interior Features Breakfast Area, Family Room Off Kitchen, Kitchen - Table Space, Dining Area, Kitchen - Eat-In, Primary Bath(s), Built-Ins, Chair Railings, Crown Moldings, Window Treatments, Upgraded Countertops, Walk-in Closet(s)
Hot Water Natural Gas
Heating Forced Air
Cooling Ceiling Fan(s), Central A/C
Flooring Carpet, Luxury Vinyl Plank
Equipment Dishwasher, Disposal, Dryer, Exhaust Fan, Microwave, Refrigerator, Stove, Washer
Fireplace N
Appliance Dishwasher, Disposal, Dryer, Exhaust Fan, Microwave, Refrigerator, Stove, Washer
Heat Source Natural Gas
Exterior
Garage Garage Door Opener
Garage Spaces 1.0
Amenities Available Club House, Exercise Room, Jog/Walk Path, Party Room, Pool - Outdoor, Recreational Center, Tot Lots/Playground
Water Access N
Accessibility None
Attached Garage 1
Total Parking Spaces 1
Garage Y
Building
Story 3
Foundation Slab
Sewer Public Sewer
Water Public
Architectural Style Colonial
Level or Stories 3
Additional Building Above Grade, Below Grade
New Construction N
Schools
Elementary Schools Waxpool
Middle Schools Eagle Ridge
High Schools Briar Woods
School District Loudoun County Public Schools
Others
Pets Allowed Y
HOA Fee Include Lawn Care Front,Lawn Care Rear,Lawn Maintenance,Management,Pool(s),Recreation Facility,Sewer,Snow Removal,Trash
Senior Community No
Tax ID 158159179012
Ownership Condominium
Special Listing Condition Standard
Pets Description No Pet Restrictions
Read Less

Bought with Jan Wilcox Odderstol • RE/MAX Gateway
GET MORE INFORMATION




