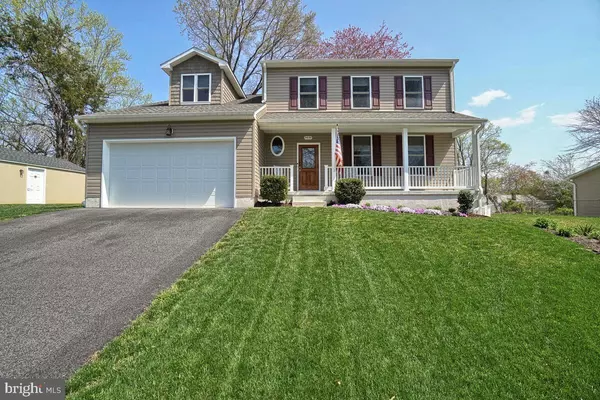For more information regarding the value of a property, please contact us for a free consultation.
3659 6TH AVE Edgewater, MD 21037
Want to know what your home might be worth? Contact us for a FREE valuation!

Our team is ready to help you sell your home for the highest possible price ASAP
Key Details
Sold Price $588,000
Property Type Single Family Home
Sub Type Detached
Listing Status Sold
Purchase Type For Sale
Square Footage 2,590 sqft
Price per Sqft $227
Subdivision Selby On The Bay
MLS Listing ID MDAA463930
Sold Date 05/27/21
Style Colonial
Bedrooms 4
Full Baths 2
Half Baths 2
HOA Y/N N
Abv Grd Liv Area 2,590
Originating Board BRIGHT
Year Built 2016
Annual Tax Amount $5,880
Tax Year 2020
Lot Size 0.275 Acres
Acres 0.28
Property Description
Welcome to SELBY ON THE BAY! Experience the best of the Bay Life at Selby Beach. This Beautiful 2016 Colonial boasts spacious rooms and closets, a gourmet eat-in kitchen/ family room combo with granite countertops, floor to ceiling stone gas fireplace Large bay windows, New Deck with privacy fence off kitchen a large dining/living room combo with hardwood floors, crown molding throughout 1st and 2nd floors Beautiful finished walk out basement with 1/2 bath, carpet and lots of storage space. The Master Bedroom suite has a vaulted ceiling, updated master bath with a hugh walk in closet Large oversized laundry area w/shelving and new washer and dryer seperate driveway leads to a 14'X24' work shop/he shed/she shed/ or garage with power A/C and heat pump! New gutters and leaf filters, extensive professional landscaping and just minutes to major commuter routes, shopping, restaurants, and more.
Location
State MD
County Anne Arundel
Zoning R5
Rooms
Other Rooms Living Room, Dining Room, Bedroom 2, Bedroom 3, Bedroom 4, Kitchen, Family Room, Basement, Foyer, Breakfast Room, Bedroom 1, Laundry, Storage Room, Bathroom 1, Half Bath
Basement Daylight, Partial
Interior
Interior Features Ceiling Fan(s), Chair Railings, Combination Dining/Living, Combination Kitchen/Living, Crown Moldings, Family Room Off Kitchen, Floor Plan - Open, Kitchen - Eat-In, Formal/Separate Dining Room, Kitchen - Gourmet, Kitchen - Island, Kitchen - Table Space, Pantry, Recessed Lighting, Wainscotting, Walk-in Closet(s), Window Treatments, Wood Floors
Hot Water Electric
Heating Heat Pump(s)
Cooling Central A/C
Flooring Hardwood, Carpet, Ceramic Tile
Fireplaces Number 1
Fireplaces Type Fireplace - Glass Doors, Gas/Propane, Stone
Equipment Dishwasher, Disposal, Energy Efficient Appliances, Dryer - Electric, Humidifier, Microwave, Oven/Range - Electric, Refrigerator, Washer, Water Conditioner - Owned
Fireplace Y
Window Features Bay/Bow,Energy Efficient,Screens,Sliding
Appliance Dishwasher, Disposal, Energy Efficient Appliances, Dryer - Electric, Humidifier, Microwave, Oven/Range - Electric, Refrigerator, Washer, Water Conditioner - Owned
Heat Source Electric
Laundry Upper Floor
Exterior
Exterior Feature Deck(s), Patio(s), Porch(es)
Parking Features Garage - Front Entry, Garage Door Opener, Inside Access, Oversized
Garage Spaces 7.0
Amenities Available Beach, Boat Ramp, Common Grounds, Picnic Area, Tot Lots/Playground, Other
Water Access Y
Water Access Desc Boat - Powered,Canoe/Kayak,Fishing Allowed,Public Beach,Waterski/Wakeboard
Roof Type Shingle
Accessibility None
Porch Deck(s), Patio(s), Porch(es)
Attached Garage 2
Total Parking Spaces 7
Garage Y
Building
Story 3
Sewer Public Sewer
Water Well
Architectural Style Colonial
Level or Stories 3
Additional Building Above Grade, Below Grade
New Construction N
Schools
Elementary Schools Call School Board
Middle Schools Call School Board
High Schools Call School Board
School District Anne Arundel County Public Schools
Others
Senior Community No
Tax ID 020174707293485
Ownership Fee Simple
SqFt Source Assessor
Security Features Security System
Horse Property N
Special Listing Condition Standard
Read Less

Bought with Laura A Weaver • Redfin Corp
GET MORE INFORMATION




