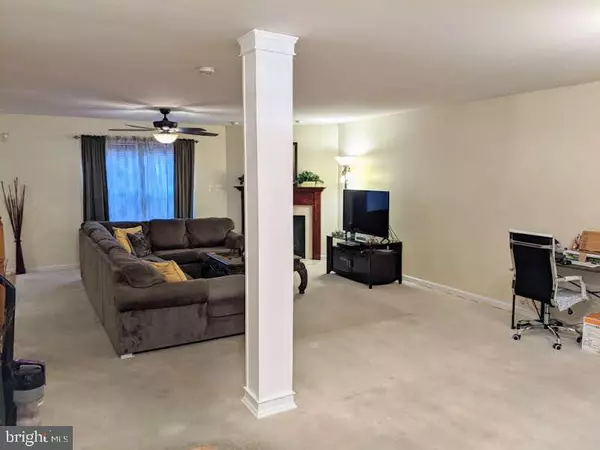For more information regarding the value of a property, please contact us for a free consultation.
38 THEATER LN Camden Wyoming, DE 19934
Want to know what your home might be worth? Contact us for a FREE valuation!

Our team is ready to help you sell your home for the highest possible price ASAP
Key Details
Sold Price $280,000
Property Type Single Family Home
Sub Type Detached
Listing Status Sold
Purchase Type For Sale
Square Footage 2,248 sqft
Price per Sqft $124
Subdivision Newells Creek
MLS Listing ID DEKT245104
Sold Date 01/27/21
Style Contemporary
Bedrooms 4
Full Baths 2
Half Baths 1
HOA Fees $59/qua
HOA Y/N Y
Abv Grd Liv Area 2,248
Originating Board BRIGHT
Year Built 2006
Annual Tax Amount $1,877
Tax Year 2020
Lot Size 9,783 Sqft
Acres 0.22
Lot Dimensions 66.00 x 148.22
Property Description
Welcome to this gorgeous 2 story well maintained and updated home in a highly desirable Newell's Creek Subdivision. This beauty has been freshly painted throughout the entire home and professionally cleaned. The home offers 4 beds /3.5 baths/2 car garage and a full finished basement with plenty of storage! Home being SOLD AS IS The home has real Hardwood floors. The kitchen offers a lot of room and appliances are staying. You'll have plenty of room with its oversized walk-in pantry. First floor offers a half bath, separate huge laundry room, large living room with open floor plan and coat closets. The second floor offers 4 spacious bedrooms & two full baths. Second floor has ample closet space throughout the hallway so there is never a lack of storage space. Main bedroom is enormous with owners bathroom and a large walk-in closet. The finished basement is huge and can serve as a 5th bedroom/game room/ or movie room. There is also a rough - in for a bathroom. Home is conveniently located within walking distance to awesome restaurants and shopping centers. Close to Walmart, Lowes, Cheddars restaurant, Texas Roadhouse, nail salon, fitness center, and other main shopping stores. This home is a 10-minute drive to Dover Air Force Base. Zoned in a highly rated school district of Caesar Rodney School District. Schedule your showing today
Location
State DE
County Kent
Area Caesar Rodney (30803)
Zoning NA
Rooms
Other Rooms Primary Bedroom, Bedroom 2, Bedroom 4, Bathroom 3
Basement Full, Fully Finished, Sump Pump, Windows, Other
Interior
Interior Features Attic, Combination Dining/Living, Floor Plan - Open, Kitchen - Eat-In, Kitchen - Table Space, Recessed Lighting, Soaking Tub, Stall Shower, Tub Shower, Walk-in Closet(s), Wood Floors
Hot Water Natural Gas
Heating Central
Cooling Central A/C, Ceiling Fan(s)
Flooring Carpet, Wood
Fireplaces Number 1
Fireplaces Type Gas/Propane, Mantel(s), Screen
Equipment Built-In Range, Dishwasher, Disposal, Dryer, Cooktop, ENERGY STAR Clothes Washer, Freezer, Icemaker, Oven - Self Cleaning, Oven/Range - Electric, Refrigerator, Washer
Furnishings No
Fireplace Y
Appliance Built-In Range, Dishwasher, Disposal, Dryer, Cooktop, ENERGY STAR Clothes Washer, Freezer, Icemaker, Oven - Self Cleaning, Oven/Range - Electric, Refrigerator, Washer
Heat Source Natural Gas
Laundry Main Floor, Washer In Unit
Exterior
Exterior Feature Deck(s), Porch(es)
Garage Spaces 2.0
Utilities Available Cable TV Available, Electric Available, Natural Gas Available, Phone Connected, Sewer Available, Water Available
Water Access N
Roof Type Shingle
Accessibility None
Porch Deck(s), Porch(es)
Total Parking Spaces 2
Garage N
Building
Story 2
Foundation Crawl Space, Concrete Perimeter
Sewer No Septic System, Public Sewer
Water Public
Architectural Style Contemporary
Level or Stories 2
Additional Building Above Grade, Below Grade
Structure Type Dry Wall
New Construction N
Schools
School District Caesar Rodney
Others
Senior Community No
Tax ID NM-02-09404-02-2800-0001
Ownership Fee Simple
SqFt Source Assessor
Security Features Electric Alarm,Smoke Detector
Acceptable Financing Cash, Conventional, FHA, VA
Listing Terms Cash, Conventional, FHA, VA
Financing Cash,Conventional,FHA,VA
Special Listing Condition Standard
Read Less

Bought with R.K. Wilson • Myers Realty
GET MORE INFORMATION




