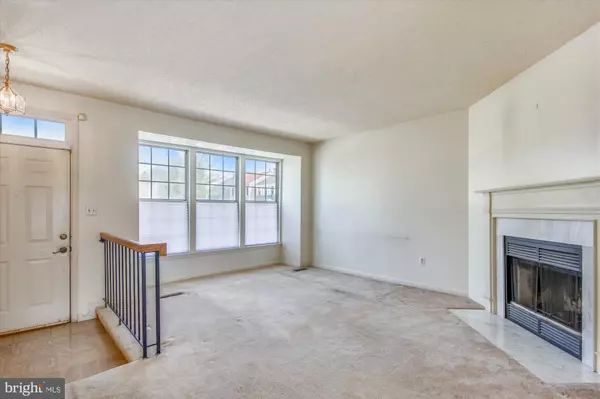For more information regarding the value of a property, please contact us for a free consultation.
936 LAKE OVERLOOK DR Bowie, MD 20721
Want to know what your home might be worth? Contact us for a FREE valuation!

Our team is ready to help you sell your home for the highest possible price ASAP
Key Details
Sold Price $355,000
Property Type Townhouse
Sub Type Interior Row/Townhouse
Listing Status Sold
Purchase Type For Sale
Square Footage 1,320 sqft
Price per Sqft $268
Subdivision Northlake- Plat 4
MLS Listing ID MDPG2040410
Sold Date 08/31/22
Style Contemporary
Bedrooms 3
Full Baths 2
Half Baths 1
HOA Fees $120/mo
HOA Y/N Y
Abv Grd Liv Area 1,320
Originating Board BRIGHT
Year Built 1988
Annual Tax Amount $4,561
Tax Year 2022
Lot Size 1,656 Sqft
Acres 0.04
Property Description
ALL OFFERS ARE DUE BY 6:00 P.M. SUNDAY, MAY 8TH. LET'S CLOSE IN 45 DAYS OR LESS!!! Great home in sought after Lake Arbor neighborhood. With this open floor plan this home offers 3 bedrooms, 2.5 bathrooms, wood burning fireplace, eat-in kitchen, fully finished basement with lots of storage, an extra room that can be used as another bedroom, office, workout room, studio etc. This home has lots of potential...paint and new carpet you can make this home your new home. In 2022 new roof, water heater 2009 and furnace 20016. Property centrally located near restaurants, shops, schools, public transportation, 5 minutes from Rte. 495, 7 minutes from Rte. 50, and 5 minutes to Metro.
This property is being negotiated by Mainstreet Settlement. Property is being SOLD AS-IS and worth viewing...come see for yourself!
Location
State MD
County Prince Georges
Zoning RS
Rooms
Basement Daylight, Full, Fully Finished, Heated, Interior Access, Outside Entrance, Rear Entrance, Space For Rooms
Main Level Bedrooms 3
Interior
Interior Features Breakfast Area, Carpet, Combination Kitchen/Dining, Dining Area, Floor Plan - Open, Kitchen - Eat-In, Kitchen - Table Space
Hot Water Natural Gas
Heating Central
Cooling Central A/C
Flooring Carpet
Fireplaces Number 1
Equipment Cooktop - Down Draft
Appliance Cooktop - Down Draft
Heat Source Natural Gas
Exterior
Parking On Site 2
Utilities Available Cable TV Available, Natural Gas Available
Water Access N
Accessibility Other
Garage N
Building
Story 3
Foundation Slab
Sewer Public Sewer
Water Public
Architectural Style Contemporary
Level or Stories 3
Additional Building Above Grade, Below Grade
Structure Type 9'+ Ceilings
New Construction N
Schools
Elementary Schools Lake Arbor
Middle Schools Lake Arbor Elementary School
High Schools Charles Herbert Flowers
School District Prince George'S County Public Schools
Others
HOA Fee Include Common Area Maintenance,Lawn Care Front,Lawn Care Rear,Management,Road Maintenance,Snow Removal,Trash
Senior Community No
Tax ID 17131451822
Ownership Fee Simple
SqFt Source Assessor
Special Listing Condition Short Sale
Read Less

Bought with Gwendolyn H Lynch • Coldwell Banker Realty
GET MORE INFORMATION




