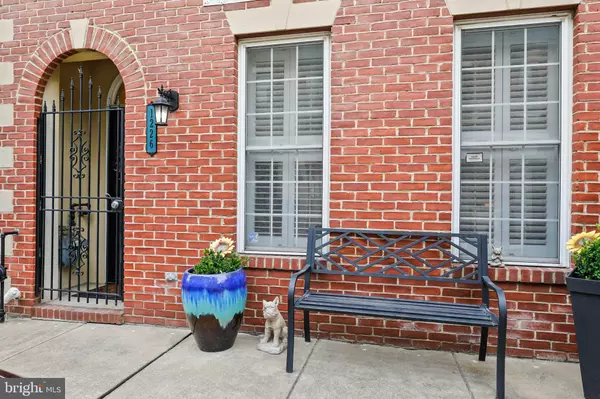For more information regarding the value of a property, please contact us for a free consultation.
1226 COOKSIE ST Baltimore, MD 21230
Want to know what your home might be worth? Contact us for a FREE valuation!

Our team is ready to help you sell your home for the highest possible price ASAP
Key Details
Sold Price $515,000
Property Type Townhouse
Sub Type End of Row/Townhouse
Listing Status Sold
Purchase Type For Sale
Square Footage 2,268 sqft
Price per Sqft $227
Subdivision Locust Point
MLS Listing ID MDBA2050764
Sold Date 09/23/22
Style Federal
Bedrooms 3
Full Baths 2
Half Baths 1
HOA Y/N N
Abv Grd Liv Area 2,268
Originating Board BRIGHT
Year Built 2003
Annual Tax Amount $9,462
Tax Year 2021
Lot Size 1,306 Sqft
Acres 0.03
Property Description
Stunning 3 bedroom, 2.5 bath end unit in Locust Point with 2 car parking pad! The entry level features an open floor plan with hardwood floors, chair rail, crown molding, recessed and contemporary lighting, first floor half bath and a very spacious living and dining room area with high ceilings and great natural light . Gourmet custom kitchen with granite counters, Wolf gas range with exhaust hood, built-in microwave, stainless steel appliances and generous sized pantry. The second level, also featuring hardwood floors throughout, includes a fabulous primary bedroom with tray ceiling and ceiling fan, an en suite bath,newly renovated two-person double shower with gorgeous herringbone tiling, double vanity and a huge custom walk-in closet! Second bedroom with custom shutters makes a great bedroom, office or nursery (you may recognize this beautiful space from its design feature in Baltimore magazine!). The spacious upper level includes the third bedroom with wall-to-wall closeting and tons of bonus storage with a full bath and a family room area with built-in wet bar. From there, step outside to enjoy an incredible, two-tier outdoor space! The first level is perfect for dining, relaxing, or setting up a kids' playspace, while the oversized rooftop deck offers skyline views of the harbor and direct access to gas for grilling out. Situated on a quiet street, the home's prime location positions you just blocks away from beautiful water views at Fort McHenry, family and pet-friendly amenities of Latrobe Park, and the beautiful boardwalk and convenient Water Taxi located at Under Armour. This bright, spacious home has been meticulously maintained and is a must-see!
Location
State MD
County Baltimore City
Zoning R-8
Interior
Interior Features Ceiling Fan(s), Floor Plan - Open, Kitchen - Gourmet, Wet/Dry Bar, Wood Floors
Hot Water Electric
Heating Forced Air
Cooling Central A/C
Equipment Built-In Microwave, Dishwasher, Disposal, Dryer, Oven/Range - Gas, Refrigerator, Range Hood, Stainless Steel Appliances, Washer
Appliance Built-In Microwave, Dishwasher, Disposal, Dryer, Oven/Range - Gas, Refrigerator, Range Hood, Stainless Steel Appliances, Washer
Heat Source Natural Gas
Exterior
Garage Spaces 2.0
Water Access N
Accessibility None
Total Parking Spaces 2
Garage N
Building
Story 3
Foundation Other
Sewer Public Sewer
Water Public
Architectural Style Federal
Level or Stories 3
Additional Building Above Grade, Below Grade
New Construction N
Schools
School District Baltimore City Public Schools
Others
Senior Community No
Tax ID 0324121991 008A
Ownership Fee Simple
SqFt Source Estimated
Special Listing Condition Standard
Read Less

Bought with Sally Pfaeffle • Berkshire Hathaway HomeServices Homesale Realty
GET MORE INFORMATION




