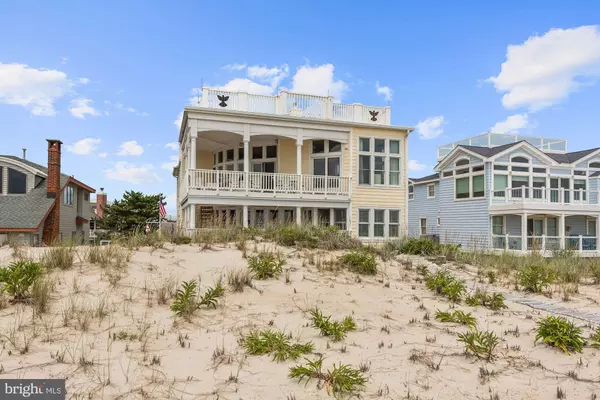For more information regarding the value of a property, please contact us for a free consultation.
12603 OCEAN AVE. Long Beach Township, NJ 08008
Want to know what your home might be worth? Contact us for a FREE valuation!

Our team is ready to help you sell your home for the highest possible price ASAP
Key Details
Sold Price $3,155,000
Property Type Single Family Home
Sub Type Detached
Listing Status Sold
Purchase Type For Sale
Square Footage 3,074 sqft
Price per Sqft $1,026
Subdivision The Dunes
MLS Listing ID NJOC400024
Sold Date 10/23/20
Style Reverse
Bedrooms 4
Full Baths 4
Half Baths 2
HOA Y/N N
Abv Grd Liv Area 3,074
Originating Board BRIGHT
Year Built 2006
Annual Tax Amount $18,778
Tax Year 2019
Lot Size 5,998 Sqft
Acres 0.14
Lot Dimensions 98x62
Property Description
First time in two years, ocean front property in the exclusive Dunes area of LBI. 3000+ sq ft Seddon custom home, built in 2007. Four ensuite bedrooms and two half baths, 3 stop elevator, and two garages, The reverse living expansive kitchen transitions into the dining and living room with a fire place and ocean views. Property has bamboo, carpet and tile flooring, recessed lighting, ceiling fans, plantation shutters, and central vac. Additionally there are exterior stairs to first and second floor decks. Sweeping ocean views from all floors. Beach access, outdoor shower, off street parking, professionally landscaped and pavered. Contact agent for showing. Appointment only, escorted by listing agent. All covid protocals in place. 24 Hour notice a must, owner in residence.
Location
State NJ
County Ocean
Area Long Beach Twp (21518)
Zoning R
Direction East
Rooms
Main Level Bedrooms 4
Interior
Interior Features Carpet, Ceiling Fan(s), Combination Kitchen/Dining, Combination Kitchen/Living, Elevator, Entry Level Bedroom, Floor Plan - Open, Kitchen - Island, Primary Bedroom - Bay Front, Primary Bath(s), Recessed Lighting, Stall Shower, Walk-in Closet(s), Window Treatments, Wood Floors
Hot Water Natural Gas
Heating Forced Air
Cooling Central A/C
Flooring Carpet, Hardwood
Fireplaces Number 1
Fireplaces Type Gas/Propane
Equipment Dishwasher, Dryer - Electric, Icemaker, Six Burner Stove, Washer, Water Heater
Furnishings No
Fireplace Y
Window Features Double Hung
Appliance Dishwasher, Dryer - Electric, Icemaker, Six Burner Stove, Washer, Water Heater
Heat Source Natural Gas
Laundry Lower Floor
Exterior
Exterior Feature Deck(s), Porch(es), Roof
Garage Garage - Front Entry, Garage Door Opener, Inside Access
Garage Spaces 7.0
Utilities Available Cable TV
Waterfront Description Sandy Beach,Shared
Water Access Y
Water Access Desc Fishing Allowed,Limited hours of Personal Watercraft Operation (PWC),Public Access,Public Beach,Swimming Allowed
View Ocean
Roof Type Asphalt
Street Surface Black Top
Accessibility Elevator
Porch Deck(s), Porch(es), Roof
Road Frontage Boro/Township
Attached Garage 3
Total Parking Spaces 7
Garage Y
Building
Lot Description Landscaping
Story 3
Foundation Pilings
Sewer Public Sewer
Water Public
Architectural Style Reverse
Level or Stories 3
Additional Building Above Grade
Structure Type Dry Wall,Vaulted Ceilings
New Construction N
Schools
High Schools Southern Regional H.S.
School District Southern Regional Schools
Others
Pets Allowed Y
Senior Community No
Tax ID 18-00008 09-00002
Ownership Fee Simple
SqFt Source Estimated
Acceptable Financing Cash, Conventional
Horse Property N
Listing Terms Cash, Conventional
Financing Cash,Conventional
Special Listing Condition Standard
Pets Description No Pet Restrictions
Read Less

Bought with David Sheridan • BHHS Zack Shore REALTORS
GET MORE INFORMATION




