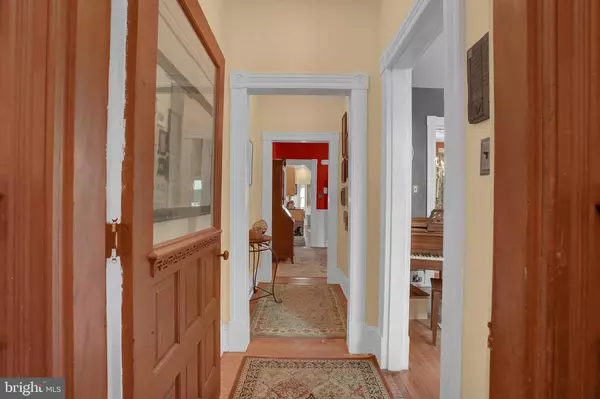For more information regarding the value of a property, please contact us for a free consultation.
123 S PINE ST York, PA 17403
Want to know what your home might be worth? Contact us for a FREE valuation!

Our team is ready to help you sell your home for the highest possible price ASAP
Key Details
Sold Price $115,900
Property Type Townhouse
Sub Type End of Row/Townhouse
Listing Status Sold
Purchase Type For Sale
Square Footage 2,494 sqft
Price per Sqft $46
Subdivision York City
MLS Listing ID PAYK145590
Sold Date 11/06/20
Style Colonial
Bedrooms 5
Full Baths 2
HOA Y/N N
Abv Grd Liv Area 2,494
Originating Board BRIGHT
Year Built 1890
Annual Tax Amount $2,026
Tax Year 2020
Lot Size 2,000 Sqft
Acres 0.05
Property Description
Classical meets contemporary in this elegant 5 bedroom, 1 1/2 bath, 3 story Victorian row home in York City one block from trendy Royal Square District. Flow through the first floor provides an open feel from formal living and dining rooms and features a fireplace and mahogany stained pocket doors. Highlights of the modern eat-in kitchen include a large granite island, subway tile backsplash and under cabinet lighting. The first-floor porch provides an outdoor living space complete with ceiling fans and added privacy from the custom roll-up shades. The intimate fenced-in back yard allows personal access to a two-car parking pad eliminating the need for street parking. This spacious home is heated and cooled via central AC and a separate dedicated wall unit for the third floor bedroom. A multitude of large windows throughout the home provide ample natural light and daytime brightness. On all levels of the home, the high ceilings add to the sense of drama, airiness and space . Three well proportioned bedrooms and full bath occupy the second level and mix hard and soft floorings with carpeting in the bedrooms and light hardwoods in the hallway. As a bonus, the second floor has access to a covered wrap around porch. Finally, the third floor offers flexibility of space through it's layout giving the homeowner the freedom to adapt based on their needs as bedrooms or a bedroom and an additional living area.
Location
State PA
County York
Area York City (15201)
Zoning RESIDENTIAL
Rooms
Other Rooms Living Room, Dining Room, Primary Bedroom, Bedroom 2, Bedroom 3, Bedroom 4, Kitchen, Basement, Foyer, Bathroom 1, Bathroom 2, Bonus Room
Basement Full
Interior
Hot Water Natural Gas
Heating Hot Water
Cooling Central A/C
Heat Source Natural Gas
Exterior
Water Access N
Accessibility None
Garage N
Building
Story 3
Sewer Public Sewer
Water Public
Architectural Style Colonial
Level or Stories 3
Additional Building Above Grade, Below Grade
New Construction N
Schools
School District York City
Others
Senior Community No
Tax ID 06-105-02-0035-00-00000
Ownership Fee Simple
SqFt Source Assessor
Acceptable Financing Conventional, Cash, FHA, VA
Listing Terms Conventional, Cash, FHA, VA
Financing Conventional,Cash,FHA,VA
Special Listing Condition Standard
Read Less

Bought with Jayda Andria Miller • EXP Realty, LLC
GET MORE INFORMATION




