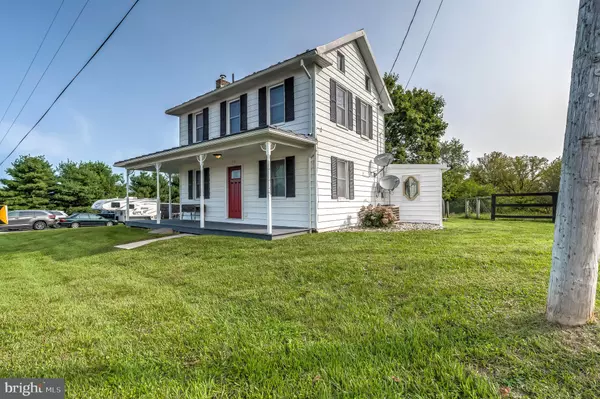For more information regarding the value of a property, please contact us for a free consultation.
981 OTTERDALE MILL RD Taneytown, MD 21787
Want to know what your home might be worth? Contact us for a FREE valuation!

Our team is ready to help you sell your home for the highest possible price ASAP
Key Details
Sold Price $275,000
Property Type Single Family Home
Sub Type Detached
Listing Status Sold
Purchase Type For Sale
Square Footage 1,783 sqft
Price per Sqft $154
Subdivision None Available
MLS Listing ID MDCR199468
Sold Date 11/06/20
Style Colonial
Bedrooms 3
Full Baths 1
Half Baths 1
HOA Y/N N
Abv Grd Liv Area 1,783
Originating Board BRIGHT
Year Built 1895
Annual Tax Amount $2,276
Tax Year 2019
Lot Size 1.094 Acres
Acres 1.09
Property Description
Life is better enjoying sunsets from the covered porch of this picturesque colonial. Step inside and discover the recently updated kitchen featuring granite counters, cabinets with slow close hinges, a breakfast bar and pantry. Just off the kitchen you will find the mud/laundry room which leads to the rear patio where you can enjoy your morning coffee. Gather with family and friends in the spacious living and dining rooms featuring wood floors. The upper level offers three cozy bedrooms and a full bath. For storage, make sure you check out the walk-up attic. If you like to tinker, you will love the oversize 2 car garage. Make sure you rest at the picnic table while gazing at your gently sloped 1+ acre lot. Can you see yourself living here?
Location
State MD
County Carroll
Zoning R
Rooms
Other Rooms Living Room, Dining Room, Primary Bedroom, Bedroom 2, Bedroom 3, Kitchen, Mud Room
Basement Dirt Floor, Partial
Interior
Interior Features Attic, Carpet, Ceiling Fan(s), Dining Area, Formal/Separate Dining Room, Wood Floors
Hot Water Electric
Heating Forced Air, Heat Pump - Oil BackUp
Cooling Central A/C, Ceiling Fan(s)
Flooring Carpet, Ceramic Tile, Hardwood, Laminated
Equipment Built-In Microwave, Dishwasher, Dryer - Electric, Icemaker, Oven/Range - Electric, Refrigerator, Washer
Furnishings No
Fireplace N
Window Features Double Pane
Appliance Built-In Microwave, Dishwasher, Dryer - Electric, Icemaker, Oven/Range - Electric, Refrigerator, Washer
Heat Source Electric, Oil
Laundry Main Floor
Exterior
Parking Features Oversized
Garage Spaces 8.0
Water Access N
View Panoramic
Roof Type Metal
Street Surface Black Top
Accessibility None
Road Frontage City/County
Total Parking Spaces 8
Garage Y
Building
Lot Description Rear Yard
Story 2
Sewer Community Septic Tank, Private Septic Tank
Water Well
Architectural Style Colonial
Level or Stories 2
Additional Building Above Grade, Below Grade
New Construction N
Schools
School District Carroll County Public Schools
Others
Pets Allowed Y
Senior Community No
Tax ID 0710006899
Ownership Fee Simple
SqFt Source Assessor
Acceptable Financing USDA, FHA, Conventional, Cash
Horse Property N
Listing Terms USDA, FHA, Conventional, Cash
Financing USDA,FHA,Conventional,Cash
Special Listing Condition Standard
Pets Allowed Cats OK, Dogs OK
Read Less

Bought with Bryan James Sullivan • Long & Foster Real Estate, Inc.
GET MORE INFORMATION




