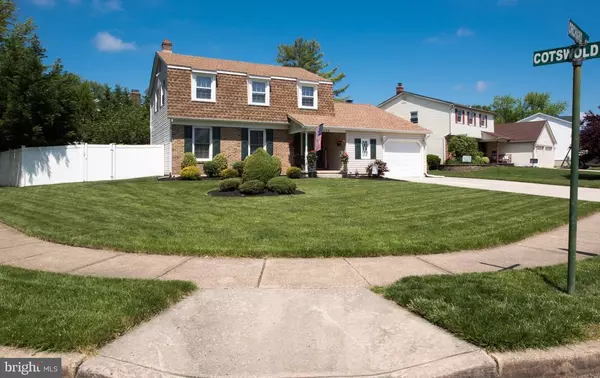For more information regarding the value of a property, please contact us for a free consultation.
208 ORCHARD AVE Somerdale, NJ 08083
Want to know what your home might be worth? Contact us for a FREE valuation!

Our team is ready to help you sell your home for the highest possible price ASAP
Key Details
Sold Price $272,000
Property Type Single Family Home
Sub Type Detached
Listing Status Sold
Purchase Type For Sale
Square Footage 1,998 sqft
Price per Sqft $136
Subdivision Broadmoor
MLS Listing ID NJCD394352
Sold Date 08/28/20
Style Colonial
Bedrooms 4
Full Baths 1
Half Baths 1
HOA Y/N N
Abv Grd Liv Area 1,998
Originating Board BRIGHT
Year Built 1976
Annual Tax Amount $9,724
Tax Year 2019
Lot Size 6,914 Sqft
Acres 0.16
Lot Dimensions 68.81 x 100.48
Property Description
Welcome to 208 Orchard in the desirable section of Broadmoor. This home has everything you are looking for and more. This home has been lovingly cared for. Orchard is a corner property with four bedrooms and one and half baths along with a beautiful landscaped and spacious yard. When you enter the home, you will find hardwood and carpet floors throughout. On the main level you will find a gorgeous updated eat-in kitchen, dining room, family and living room. The sunken family room has a gas fireplace. You can enter the back yard from the dining room or family room. Wait until you see the backyard oasis you will fall in love with, complete with a deck with a hot tub and outdoor lighting absolutely great for entertaining and or your staycation. On the upper level you will see the four bedrooms and one full bath. Let's not forget the finished basement, great for entertaining and extra storage. You will not want to miss seeing 208 Orchard. Close to all major shopping centers and major highways. All you will need to do is move in, unpack and enjoy your new home. Call today for your personal tour.
Location
State NJ
County Camden
Area Gloucester Twp (20415)
Zoning RES
Rooms
Other Rooms Living Room, Dining Room, Primary Bedroom, Bedroom 2, Bedroom 3, Bedroom 4, Kitchen, Family Room, Laundry
Basement Fully Finished
Interior
Interior Features Attic, Carpet, Ceiling Fan(s), Combination Kitchen/Dining, Dining Area, Family Room Off Kitchen, Kitchen - Eat-In, Pantry, Recessed Lighting, Tub Shower, WhirlPool/HotTub, Window Treatments, Wood Floors
Hot Water Natural Gas
Heating Forced Air
Cooling Central A/C
Flooring Hardwood, Carpet, Vinyl
Fireplaces Number 1
Fireplaces Type Brick, Gas/Propane, Mantel(s)
Equipment Built-In Microwave, Built-In Range, Cooktop, Dishwasher, Dryer, Oven - Wall, Oven/Range - Gas, Refrigerator, Washer, Water Heater
Furnishings No
Fireplace Y
Window Features Double Pane,Energy Efficient
Appliance Built-In Microwave, Built-In Range, Cooktop, Dishwasher, Dryer, Oven - Wall, Oven/Range - Gas, Refrigerator, Washer, Water Heater
Heat Source Natural Gas
Laundry Main Floor
Exterior
Exterior Feature Deck(s), Patio(s)
Garage Additional Storage Area, Garage - Front Entry, Inside Access
Garage Spaces 3.0
Fence Vinyl
Water Access N
Roof Type Shingle,Pitched
Accessibility None
Porch Deck(s), Patio(s)
Attached Garage 1
Total Parking Spaces 3
Garage Y
Building
Lot Description Corner
Story 2
Sewer Public Sewer
Water Public
Architectural Style Colonial
Level or Stories 2
Additional Building Above Grade, Below Grade
Structure Type Dry Wall
New Construction N
Schools
Elementary Schools Chews E.S.
Middle Schools Glen Landing M.S.
High Schools Highland H.S.
School District Black Horse Pike Regional Schools
Others
Pets Allowed Y
Senior Community No
Tax ID 15-08804-00001
Ownership Fee Simple
SqFt Source Assessor
Security Features Carbon Monoxide Detector(s),Smoke Detector
Acceptable Financing Conventional, FHA, VA, Cash
Horse Property N
Listing Terms Conventional, FHA, VA, Cash
Financing Conventional,FHA,VA,Cash
Special Listing Condition Standard
Pets Description No Pet Restrictions
Read Less

Bought with Johanna Marino • Keller Williams - Main Street
GET MORE INFORMATION




