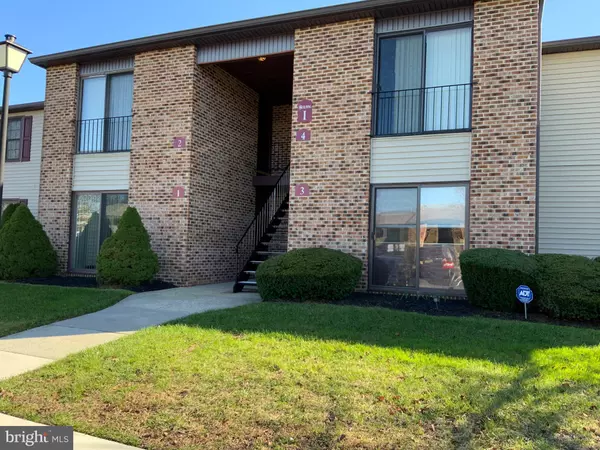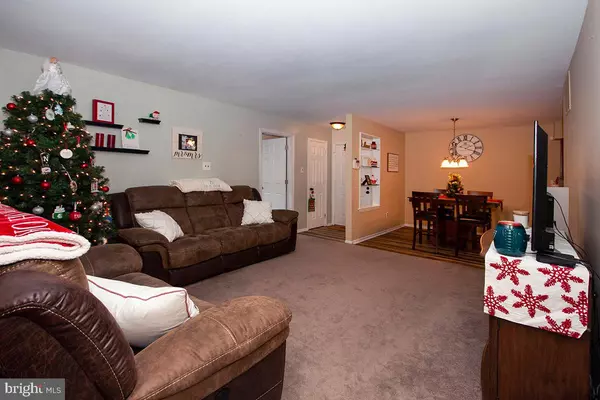For more information regarding the value of a property, please contact us for a free consultation.
3 DEVON PL Sewell, NJ 08080
Want to know what your home might be worth? Contact us for a FREE valuation!

Our team is ready to help you sell your home for the highest possible price ASAP
Key Details
Sold Price $129,850
Property Type Condo
Sub Type Condo/Co-op
Listing Status Sold
Purchase Type For Sale
Square Footage 1,180 sqft
Price per Sqft $110
Subdivision Newtown Commons
MLS Listing ID NJGL268396
Sold Date 01/08/21
Style Unit/Flat
Bedrooms 2
Full Baths 1
Condo Fees $225/mo
HOA Y/N N
Abv Grd Liv Area 1,180
Originating Board BRIGHT
Year Built 1986
Annual Tax Amount $3,503
Tax Year 2020
Lot Dimensions 0.00 x 0.00
Property Description
Upgraded first floor unit ready for quick possession. Remodeled kitchen with granite counter tops, newer cabinets, deep stainless steel sink, ceiling fan and laminate flooring. Sunlit office/3rd bedroom with walk in closet and wainscoting, custom built ins and sliding glass doors. Giant hall closet could be converted to 2nd bathroom. Master bedroom with walk in closet and private door to spacious renovated bathroom. Additional features include, all window treatments, 6 panel doors, newer flooring, appliance package, wired for security system and more! A pleasure to tour.
Location
State NJ
County Gloucester
Area Washington Twp (20818)
Zoning H
Rooms
Other Rooms Living Room, Dining Room, Primary Bedroom, Bedroom 2, Kitchen, Foyer, Laundry, Office, Bathroom 1
Main Level Bedrooms 2
Interior
Interior Features Breakfast Area, Built-Ins, Carpet, Ceiling Fan(s), Chair Railings, Combination Dining/Living, Dining Area, Entry Level Bedroom, Floor Plan - Traditional, Kitchen - Eat-In, Kitchen - Table Space, Pantry, Tub Shower, Upgraded Countertops, Wainscotting, Walk-in Closet(s), Window Treatments, Other
Hot Water Natural Gas
Heating Forced Air, Programmable Thermostat
Cooling Central A/C, Programmable Thermostat
Flooring Carpet, Ceramic Tile, Laminated, Vinyl
Equipment Built-In Microwave, Dishwasher, Disposal, Dryer, Exhaust Fan, Range Hood, Refrigerator, Stove, Washer, Water Heater
Furnishings No
Fireplace N
Window Features Double Hung,Double Pane,Energy Efficient
Appliance Built-In Microwave, Dishwasher, Disposal, Dryer, Exhaust Fan, Range Hood, Refrigerator, Stove, Washer, Water Heater
Heat Source Natural Gas
Laundry Dryer In Unit, Has Laundry, Hookup, Main Floor, Washer In Unit
Exterior
Parking On Site 1
Utilities Available Cable TV Available, Phone Available
Amenities Available Pool - Outdoor
Water Access N
Roof Type Shingle
Accessibility None
Garage N
Building
Story 1
Unit Features Garden 1 - 4 Floors
Foundation Slab
Sewer Public Sewer
Water Public
Architectural Style Unit/Flat
Level or Stories 1
Additional Building Above Grade, Below Grade
Structure Type Dry Wall,Wood Walls
New Construction N
Schools
High Schools Washington Twp. H.S.
School District Washington Township Public Schools
Others
Pets Allowed Y
HOA Fee Include Common Area Maintenance,Ext Bldg Maint,Lawn Maintenance,Snow Removal,Trash,Pool(s)
Senior Community No
Tax ID 18-00082 20-00009 01
Ownership Condominium
Security Features Carbon Monoxide Detector(s),Smoke Detector
Acceptable Financing Cash, Conventional
Listing Terms Cash, Conventional
Financing Cash,Conventional
Special Listing Condition Standard
Pets Description No Pet Restrictions
Read Less

Bought with Mark Schoonover • Keller Williams Realty - Medford
GET MORE INFORMATION




