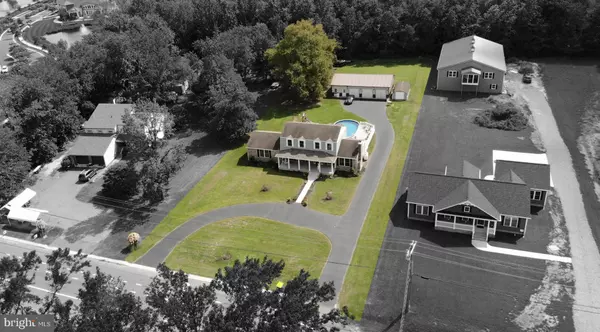For more information regarding the value of a property, please contact us for a free consultation.
36016 BURBAGE RD Frankford, DE 19945
Want to know what your home might be worth? Contact us for a FREE valuation!

Our team is ready to help you sell your home for the highest possible price ASAP
Key Details
Sold Price $495,000
Property Type Single Family Home
Sub Type Detached
Listing Status Sold
Purchase Type For Sale
Square Footage 2,600 sqft
Price per Sqft $190
Subdivision None Available
MLS Listing ID DESU168622
Sold Date 11/02/20
Style Traditional
Bedrooms 4
Full Baths 3
HOA Y/N N
Abv Grd Liv Area 2,600
Originating Board BRIGHT
Year Built 1983
Annual Tax Amount $942
Tax Year 2020
Lot Size 0.980 Acres
Acres 0.98
Lot Dimensions 110.00 x 398.00
Property Description
Welcome to this unique 4 bedroom, 3 full bath home where a sun-bathed and spacious open floor plan meets gorgeous and tasteful updates. A full remodel has highlighted this homes full potential with beautiful shiplap walls, copper accents, decorative tile, and extreme attention to detail. The oversized sitting porch will welcome you in to experience the neutral color palette and luxury vinyl plank flooring throughout. Gorgeous kitchen is embellished with quartz counters, large island with seating, stainless steel Whirlpool appliances, and beverage cooler. Formal dining room adorned with gas fireplace is the perfect place to gather with family and friends. Graciously sized primary suite features accent shiplap wall and walk-in closet. Stunning primary bath boasts double sink vanity and oversized tile shower with rainfall shower head. Ascending the shiplap enhanced stair to find 3 additional bedrooms and a lavish full bath with dual vanities and decorative floor tile. Entertain guests or bathed in the sun on the spacious rear pool deck. Additional exterior features include half-moon paved driveway and detached 3-car garage. Take the opportunity to enjoy this fully remodeled home on a premium lot and located less than 5 miles from the beach!
Location
State DE
County Sussex
Area Baltimore Hundred (31001)
Zoning AR-1
Rooms
Other Rooms Living Room, Dining Room, Primary Bedroom, Bedroom 2, Bedroom 3, Bedroom 4, Kitchen, Foyer, Study, Laundry
Main Level Bedrooms 1
Interior
Interior Features Attic, Bar, Breakfast Area, Carpet, Ceiling Fan(s), Crown Moldings, Dining Area, Entry Level Bedroom, Family Room Off Kitchen, Floor Plan - Open, Formal/Separate Dining Room, Kitchen - Gourmet, Kitchen - Island, Pantry, Primary Bath(s), Recessed Lighting, Upgraded Countertops, Walk-in Closet(s), Wine Storage
Hot Water Electric
Heating Heat Pump(s)
Cooling Central A/C
Flooring Carpet, Ceramic Tile, Vinyl
Fireplaces Number 1
Fireplaces Type Stone, Gas/Propane
Equipment Built-In Microwave, Dishwasher, Dryer, Energy Efficient Appliances, Exhaust Fan, Freezer, Icemaker, Microwave, Oven - Self Cleaning, Oven - Single, Oven/Range - Gas, Range Hood, Refrigerator, Stainless Steel Appliances, Washer, Water Dispenser, Water Heater
Fireplace Y
Window Features Screens,Vinyl Clad
Appliance Built-In Microwave, Dishwasher, Dryer, Energy Efficient Appliances, Exhaust Fan, Freezer, Icemaker, Microwave, Oven - Self Cleaning, Oven - Single, Oven/Range - Gas, Range Hood, Refrigerator, Stainless Steel Appliances, Washer, Water Dispenser, Water Heater
Heat Source Electric
Laundry Main Floor
Exterior
Exterior Feature Deck(s), Patio(s), Porch(es), Roof
Parking Features Garage - Front Entry
Garage Spaces 3.0
Pool Above Ground
Water Access N
View Garden/Lawn, Trees/Woods
Roof Type Architectural Shingle
Accessibility None
Porch Deck(s), Patio(s), Porch(es), Roof
Total Parking Spaces 3
Garage Y
Building
Lot Description Backs to Trees, Front Yard, Landscaping, Rear Yard
Story 2
Foundation Block
Sewer Public Sewer
Water Well
Architectural Style Traditional
Level or Stories 2
Additional Building Above Grade, Below Grade
Structure Type Dry Wall,Paneled Walls
New Construction N
Schools
Elementary Schools Lord Baltimore
Middle Schools Selbyville
High Schools Indian River
School District Indian River
Others
Senior Community No
Tax ID 134-12.00-383.06
Ownership Fee Simple
SqFt Source Assessor
Security Features Main Entrance Lock,Smoke Detector
Acceptable Financing Cash, Conventional, FHA, VA
Listing Terms Cash, Conventional, FHA, VA
Financing Cash,Conventional,FHA,VA
Special Listing Condition Standard
Read Less

Bought with SHANTEL WILLEY • BENNETT REALTY
GET MORE INFORMATION




