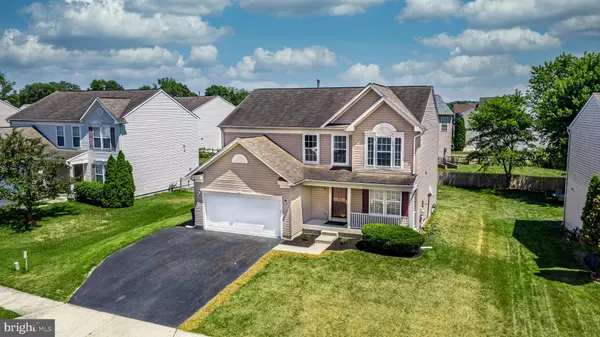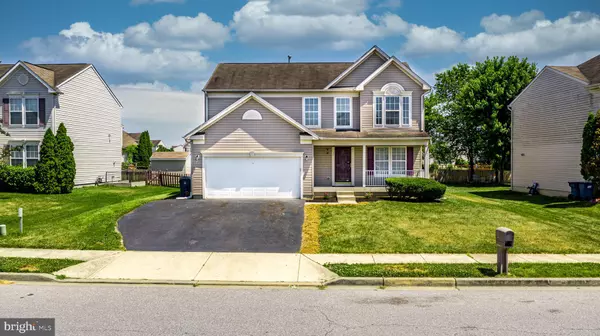For more information regarding the value of a property, please contact us for a free consultation.
71 THOMAS HARMON DR Camden Wyoming, DE 19934
Want to know what your home might be worth? Contact us for a FREE valuation!

Our team is ready to help you sell your home for the highest possible price ASAP
Key Details
Sold Price $385,000
Property Type Single Family Home
Sub Type Detached
Listing Status Sold
Purchase Type For Sale
Square Footage 3,048 sqft
Price per Sqft $126
Subdivision Newells Creek
MLS Listing ID DEKT2011326
Sold Date 07/29/22
Style Contemporary
Bedrooms 4
Full Baths 2
Half Baths 1
HOA Fees $14/ann
HOA Y/N Y
Abv Grd Liv Area 2,248
Originating Board BRIGHT
Year Built 2005
Annual Tax Amount $1,874
Tax Year 2021
Lot Size 6,969 Sqft
Acres 0.16
Property Description
Welcome to 71 Thomas Harmon Dr! Located in the highly desirable neighborhood of Newells Creek, this home has an abundance of elbow room. This 4 bedroom, 2.5 bath home offers a vast living space with plenty of storage options. The finished basement is large enough for relaxing and entertaining and includes an egress window should the next owner elect to use the space as another bedroom. On the second floor, you’ll find the main bedroom, with an en suite bathroom, and three generously sized bedrooms. The flooring throughout the home has been replaced with engineered hard wood on the main floor and carpet on the second floor and basement. Additionally, the entire home has a fresh coat of paint. This home is walking distance to great shopping and restaurants, 10 min from Dover AFB and about 40 min to the Delaware beaches and outlets. Don't miss out on this home. Schedule your showing today!
Location
State DE
County Kent
Area Caesar Rodney (30803)
Zoning NA
Rooms
Other Rooms Living Room, Primary Bedroom, Bedroom 2, Bedroom 3, Kitchen, Family Room, Bedroom 1, Laundry, Office
Basement Poured Concrete, Partially Finished
Interior
Interior Features Ceiling Fan(s), Carpet, Combination Kitchen/Dining, Family Room Off Kitchen, Floor Plan - Open, Kitchen - Eat-In, Kitchen - Island, Pantry, Recessed Lighting, Soaking Tub, Stall Shower, Walk-in Closet(s)
Hot Water Natural Gas
Heating Central
Cooling Central A/C
Flooring Engineered Wood, Carpet
Fireplaces Number 1
Fireplaces Type Gas/Propane
Equipment Built-In Microwave, Dishwasher, Oven - Self Cleaning, Refrigerator, Water Heater
Fireplace Y
Appliance Built-In Microwave, Dishwasher, Oven - Self Cleaning, Refrigerator, Water Heater
Heat Source Natural Gas
Laundry Main Floor
Exterior
Parking Features Garage - Front Entry, Garage Door Opener, Inside Access
Garage Spaces 6.0
Utilities Available Cable TV Available, Electric Available, Natural Gas Available
Water Access N
Roof Type Architectural Shingle
Accessibility None
Attached Garage 2
Total Parking Spaces 6
Garage Y
Building
Story 2
Foundation Concrete Perimeter
Sewer Public Sewer
Water Public
Architectural Style Contemporary
Level or Stories 2
Additional Building Above Grade, Below Grade
New Construction N
Schools
School District Caesar Rodney
Others
Senior Community No
Tax ID NM-02-09404-01-7400-000
Ownership Fee Simple
SqFt Source Estimated
Acceptable Financing Cash, Conventional, FHA, VA
Listing Terms Cash, Conventional, FHA, VA
Financing Cash,Conventional,FHA,VA
Special Listing Condition Standard
Read Less

Bought with Joseph D Bartsch • BHHS Fox & Roach-Christiana
GET MORE INFORMATION




