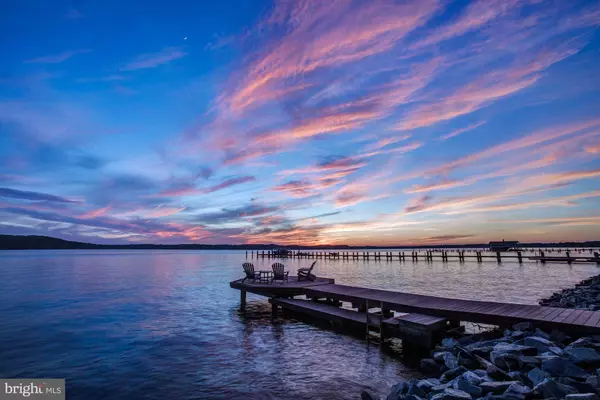For more information regarding the value of a property, please contact us for a free consultation.
302 RUGBY COVE RD Arnold, MD 21012
Want to know what your home might be worth? Contact us for a FREE valuation!

Our team is ready to help you sell your home for the highest possible price ASAP
Key Details
Sold Price $2,595,900
Property Type Single Family Home
Sub Type Detached
Listing Status Sold
Purchase Type For Sale
Square Footage 4,552 sqft
Price per Sqft $570
Subdivision Rugby Hall
MLS Listing ID MDAA434858
Sold Date 01/29/21
Style Tudor
Bedrooms 5
Full Baths 5
Half Baths 1
HOA Fees $25/ann
HOA Y/N Y
Abv Grd Liv Area 3,832
Originating Board BRIGHT
Year Built 1990
Annual Tax Amount $19,503
Tax Year 2019
Lot Size 1.060 Acres
Acres 1.06
Property Description
This is the first time this exceptionally built custom waterfront home in the prestigious community of Wroxeter-on-the-Severn has been offered for sale. Featuring panoramic views of the Severn River and designed in the Flemish Tudor style by nationally recognized award-winning architect, Wayne Good, this home sits on over an acre lot with 150 feet of waterfrontage with a riprap shoreline and water views from almost every room in the home. Approved pool permit in-hand. Sellers will not be building a pool, but the permit will convey to the new owners. Conceptual pool renderings are included in the photo tour. The serene setting is perfect for catching the breathtaking sunsets over the Severn River, and boating enthusiasts will appreciate both the property's private pier with a spacious Trex maintenance-free party deck with a kayak launch platform as well as an assigned 50 ft deep water slip just a short walk away in the community marina on protected Asquith Creek. The property's spacious octagonal party deck provides front row seats for the Blue Angels flyover shows, sailboat races, and Sherwood Forest's Independence Day fireworks show. With a functional design and flexible floor plan, this home provides opportunities for up to seven bedrooms or multiple home offices including a full au-pair/in-law suite with a separate entrance, kitchen, and deck with huge water views. The waterside screened-in porch with a fireplace is just one of the countless ways this property allows you to take advantage of the stunning water views. This home features three finished levels with an attached three car garage and was built with high quality materials and finishes throughout. It showcases solid wood doors throughout with solid brass hardware, a true chef's kitchen with new appliances and solid wood cabinetry, a new washer and dryer in the large upper level laundry room, a centralized audio system throughout, a brand new roof with architectural shingles, solid hardwood floors and brand new carpeting, recessed lighting throughout, and many more high end elements. This is an amazing opportunity in one of the most desirable neighborhoods on the Severn River which is conveniently located just a few miles from the US Naval Academy, the Annapolis Historic District, and major commuter roads.
Location
State MD
County Anne Arundel
Zoning R1
Rooms
Other Rooms Living Room, Dining Room, Primary Bedroom, Bedroom 2, Bedroom 3, Bedroom 4, Kitchen, Family Room, Foyer, Study, In-Law/auPair/Suite, Laundry, Mud Room, Office, Full Bath, Half Bath, Screened Porch
Basement Fully Finished, Heated, Improved, Interior Access, Outside Entrance, Walkout Level, Windows
Interior
Interior Features Built-Ins, Butlers Pantry, Carpet, Ceiling Fan(s), Crown Moldings, Entry Level Bedroom, Formal/Separate Dining Room, Kitchen - Eat-In, Kitchen - Gourmet, Kitchen - Island, Kitchen - Table Space, Recessed Lighting, Soaking Tub, Upgraded Countertops, Walk-in Closet(s), Wet/Dry Bar, Window Treatments, Wood Floors, Central Vacuum
Hot Water Propane
Heating Heat Pump(s)
Cooling Ceiling Fan(s), Central A/C, Heat Pump(s)
Flooring Carpet, Ceramic Tile, Hardwood, Partially Carpeted
Fireplaces Number 2
Fireplaces Type Wood
Equipment Built-In Microwave, Dishwasher, Dryer - Front Loading, Oven - Double, Refrigerator, Stainless Steel Appliances, Six Burner Stove, Washer - Front Loading, Extra Refrigerator/Freezer, Microwave
Fireplace Y
Window Features Bay/Bow,Casement,Screens
Appliance Built-In Microwave, Dishwasher, Dryer - Front Loading, Oven - Double, Refrigerator, Stainless Steel Appliances, Six Burner Stove, Washer - Front Loading, Extra Refrigerator/Freezer, Microwave
Heat Source Electric, Propane - Leased
Laundry Upper Floor
Exterior
Exterior Feature Enclosed, Patio(s), Deck(s), Brick, Balcony, Screened
Parking Features Inside Access, Garage Door Opener, Garage - Front Entry
Garage Spaces 9.0
Pool Permits
Utilities Available Cable TV, Propane
Amenities Available Pier/Dock, Picnic Area
Waterfront Description Private Dock Site,Rip-Rap
Water Access Y
Water Access Desc Canoe/Kayak,Private Access
View Panoramic, River, Water
Roof Type Architectural Shingle,Asphalt
Accessibility None
Porch Enclosed, Patio(s), Deck(s), Brick, Balcony, Screened
Attached Garage 3
Total Parking Spaces 9
Garage Y
Building
Lot Description Bulkheaded, Landscaping, Level, Open, Premium, Private, Rear Yard, Front Yard, Rip-Rapped, SideYard(s)
Story 3
Sewer On Site Septic
Water Public
Architectural Style Tudor
Level or Stories 3
Additional Building Above Grade, Below Grade
Structure Type Dry Wall,Vaulted Ceilings
New Construction N
Schools
Elementary Schools Jones
Middle Schools Severna Park
High Schools Severna Park
School District Anne Arundel County Public Schools
Others
HOA Fee Include Common Area Maintenance,Pier/Dock Maintenance
Senior Community No
Tax ID 020396190039488
Ownership Fee Simple
SqFt Source Assessor
Horse Property N
Special Listing Condition Standard
Read Less

Bought with Bradley R Kappel • TTR Sotheby's International Realty
GET MORE INFORMATION




