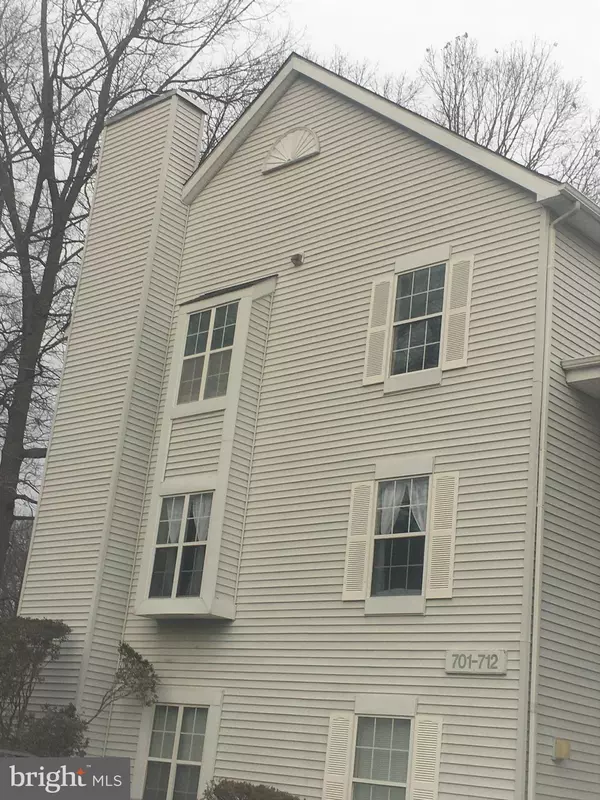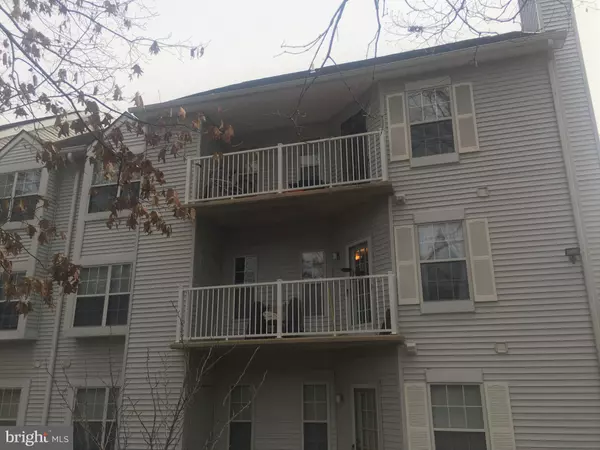For more information regarding the value of a property, please contact us for a free consultation.
709 WILLINGS WAY #709 New Castle, DE 19720
Want to know what your home might be worth? Contact us for a FREE valuation!

Our team is ready to help you sell your home for the highest possible price ASAP
Key Details
Sold Price $140,000
Property Type Condo
Sub Type Condo/Co-op
Listing Status Sold
Purchase Type For Sale
Square Footage 1,200 sqft
Price per Sqft $116
Subdivision Ashton Condo
MLS Listing ID DENC2015754
Sold Date 04/04/22
Style Other
Bedrooms 2
Full Baths 2
Condo Fees $329/mo
HOA Y/N N
Abv Grd Liv Area 1,200
Originating Board BRIGHT
Year Built 1988
Annual Tax Amount $616
Tax Year 2002
Lot Dimensions 0.00 x 0.00
Property Sub-Type Condo/Co-op
Property Description
Your Vision Our Mastery! Quaint condominium located on the 3rd floor offers spacious bedrooms with their own private bathrooms. This unit provides a lot of closet space for storage and your very own balcony. An open concept floor plan provides the coziness of a combo living room and dining room with a wood burning fireplace. The HVAC was replaced in 2021 and hot water heater brand new. Simply easy living! Though this unit is being offered in "as-is" condition, it truly is move-in ready! Ashton Condos offer a community pool, club house, picnic area and off-street parking. Contact agent to schedule your appointment today!
Location
State DE
County New Castle
Area New Castle/Red Lion/Del.City (30904)
Zoning NCAP
Rooms
Other Rooms Living Room, Dining Room, Primary Bedroom, Bedroom 2, Kitchen
Main Level Bedrooms 2
Interior
Hot Water Electric
Heating Heat Pump - Electric BackUp
Cooling Central A/C
Flooring Carpet, Vinyl
Fireplaces Number 1
Fireplaces Type Wood
Fireplace Y
Heat Source Electric
Laundry Main Floor
Exterior
Exterior Feature Balcony
Garage Spaces 2.0
Amenities Available Pool - Outdoor, Picnic Area
Water Access N
Accessibility None
Porch Balcony
Total Parking Spaces 2
Garage N
Building
Story 1
Unit Features Garden 1 - 4 Floors
Sewer Public Sewer
Water Public
Architectural Style Other
Level or Stories 1
Additional Building Above Grade, Below Grade
New Construction N
Schools
School District Colonial
Others
Pets Allowed Y
HOA Fee Include Common Area Maintenance,Lawn Maintenance,Sewer,Trash,Water,Ext Bldg Maint,Pool(s),Snow Removal
Senior Community No
Tax ID 10029.30125.C0709
Ownership Condominium
Special Listing Condition Standard
Pets Allowed Case by Case Basis
Read Less

Bought with Jason C Morris • EXP Realty, LLC



