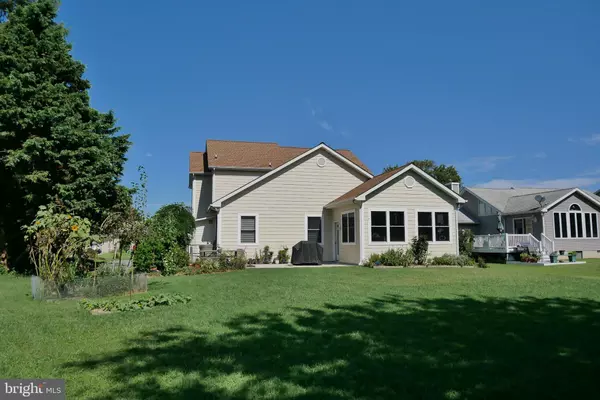For more information regarding the value of a property, please contact us for a free consultation.
720 HICKMAN DR Ocean View, DE 19970
Want to know what your home might be worth? Contact us for a FREE valuation!

Our team is ready to help you sell your home for the highest possible price ASAP
Key Details
Sold Price $425,000
Property Type Single Family Home
Sub Type Detached
Listing Status Sold
Purchase Type For Sale
Square Footage 2,861 sqft
Price per Sqft $148
Subdivision Whites Creek Manor
MLS Listing ID DESU168380
Sold Date 02/23/21
Style Contemporary
Bedrooms 3
Full Baths 2
Half Baths 1
HOA Fees $41/ann
HOA Y/N Y
Abv Grd Liv Area 2,861
Originating Board BRIGHT
Year Built 2014
Annual Tax Amount $1,443
Tax Year 2020
Lot Size 0.266 Acres
Acres 0.27
Lot Dimensions 75.00 x 164.00
Property Sub-Type Detached
Property Description
Ready for Immediate Occupancy! Located in the Water Access community of Whites Creek Manor about 4 miles to Bethany Beach this 2800+ sq ft home features a spacious First Floor Master Suite, Hard Surface Flooring throughout the home, Multiple Living areas and LOW HOA fee that includes Community Pool and Pickle ball Courts. Additional features: Spacious Kitchen with Breakfast Bar, Sunroom with wet bar, 2 guest bedrooms plus 25x20 Bonus Room that could be used as 4th Bedroom, Game/Family room or Collectors dream display area. Numerous closets throughout the home, 2 Car side-load Garage and shed provide plenty of Storage space. Come see all this great home has to offer in a much sought after community offering Boating Access. Property is NOT in a flood zone.
Location
State DE
County Sussex
Area Baltimore Hundred (31001)
Zoning MR
Rooms
Other Rooms Living Room, Primary Bedroom, Bedroom 2, Bedroom 3, Kitchen, Sun/Florida Room, Laundry, Other, Full Bath, Half Bath
Main Level Bedrooms 1
Interior
Interior Features Built-Ins, Ceiling Fan(s), Dining Area, Entry Level Bedroom, Pantry, Soaking Tub, Studio, Walk-in Closet(s), Wet/Dry Bar, Attic, Window Treatments, Wood Floors
Hot Water Electric
Heating Forced Air, Heat Pump(s)
Cooling Central A/C
Flooring Ceramic Tile, Hardwood
Equipment Built-In Microwave, Dishwasher, Disposal, Dryer - Electric, Microwave, Oven/Range - Electric, Refrigerator, Washer, Water Heater
Furnishings No
Fireplace N
Window Features Screens
Appliance Built-In Microwave, Dishwasher, Disposal, Dryer - Electric, Microwave, Oven/Range - Electric, Refrigerator, Washer, Water Heater
Heat Source Electric
Laundry Main Floor
Exterior
Exterior Feature Patio(s)
Parking Features Garage - Side Entry, Garage Door Opener
Garage Spaces 10.0
Utilities Available Cable TV
Amenities Available Pool - Outdoor, Tennis Courts
Water Access N
Roof Type Architectural Shingle
Accessibility Roll-in Shower
Porch Patio(s)
Attached Garage 2
Total Parking Spaces 10
Garage Y
Building
Lot Description Front Yard, Landscaping, Rear Yard
Story 2
Foundation Slab
Sewer Public Sewer
Water Public
Architectural Style Contemporary
Level or Stories 2
Additional Building Above Grade, Below Grade
Structure Type Dry Wall,9'+ Ceilings
New Construction N
Schools
Elementary Schools Lord Baltimore
Middle Schools Selbyville
High Schools Indian River
School District Indian River
Others
Pets Allowed Y
Senior Community No
Tax ID 134-12.00-1053.00
Ownership Fee Simple
SqFt Source Estimated
Acceptable Financing Cash, Conventional
Listing Terms Cash, Conventional
Financing Cash,Conventional
Special Listing Condition Standard
Pets Allowed Cats OK, Dogs OK
Read Less

Bought with Julia B Ellis-Hall • Patterson Schwartz - Rehoboth



