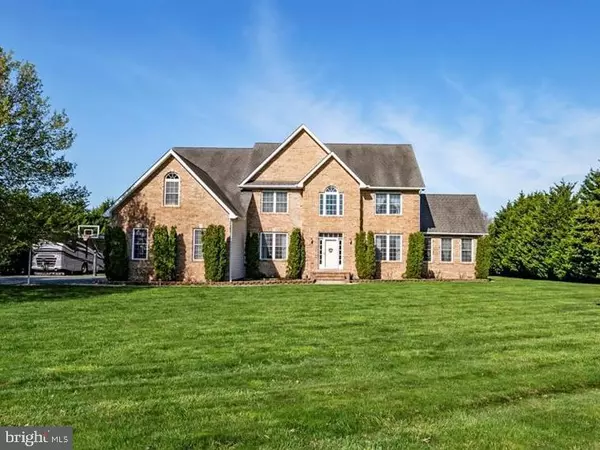For more information regarding the value of a property, please contact us for a free consultation.
302 OLD LINE DR Centreville, MD 21617
Want to know what your home might be worth? Contact us for a FREE valuation!

Our team is ready to help you sell your home for the highest possible price ASAP
Key Details
Sold Price $762,000
Property Type Single Family Home
Sub Type Detached
Listing Status Sold
Purchase Type For Sale
Square Footage 4,918 sqft
Price per Sqft $154
Subdivision Claiborne Fields
MLS Listing ID MDQA2003176
Sold Date 06/03/22
Style Colonial
Bedrooms 4
Full Baths 2
Half Baths 1
HOA Fees $12/ann
HOA Y/N Y
Abv Grd Liv Area 4,918
Originating Board BRIGHT
Year Built 2002
Annual Tax Amount $6,099
Tax Year 2022
Lot Size 1.000 Acres
Acres 1.0
Property Description
You won't want to miss this Claiborne Fields Beauty. Welcome home to this move in ready 4 Bedroom/2.5 Bathroom Home that is just under 5000 sq ft of Finished Living Space - one of the biggest houses in this sought after neighborhood. Enter the home and you will immediately notice all of the natural light. Off of the dining room is an expansive kitchen that boasts a beautiful center island, white cabinets, enormous pantry, and updated appliances. The kitchen flows naturally into the family room that is complete with a two story stone propane fireplace and beautiful built in shelves. But that is not all - a living room, game room, den, half bathroom and laundry room complete the main level. Up stairs you will find a large primary suite with a sitting room, three closets, one that is as big as a bedroom, and en suite complete with soaking tub and walk-in shower, plus 3 more bedrooms with plenty of storage and a Jack and Jill bathroom. Updated features include 2 new A/C units, new furnace, tankless hot water system, reverse osmosis filter to the kitchen sink and refrigerator, encapsulated crawl space, new whole house alarm system and freshly painted interior are some of the upgrades that you will find. Outside, you can enjoy endless summer days swimming in the saltwater gunite pool or relaxing on the expansive deck. This house does not disappoint. Run, don't walk to this one! Only 25 minutes to the Bay Bridge!
Location
State MD
County Queen Annes
Zoning AG
Rooms
Other Rooms Living Room, Dining Room, Primary Bedroom, Bedroom 2, Bedroom 3, Bedroom 4, Kitchen, Game Room, Family Room, Foyer, Breakfast Room, Study, Laundry, Bathroom 2, Primary Bathroom
Interior
Interior Features Breakfast Area, Family Room Off Kitchen, Kitchen - Gourmet, Kitchen - Island, Kitchen - Table Space, Dining Area, Kitchen - Eat-In, Chair Railings, Crown Moldings, Window Treatments, Wood Floors, Recessed Lighting, Built-Ins, Carpet, Ceiling Fan(s), Floor Plan - Open, Pantry, Primary Bath(s), Bathroom - Soaking Tub, Walk-in Closet(s), Water Treat System
Hot Water Tankless, Propane
Heating Forced Air, Zoned, Programmable Thermostat
Cooling Ceiling Fan(s), Central A/C, Zoned, Programmable Thermostat
Flooring Hardwood, Carpet, Ceramic Tile
Fireplaces Number 1
Fireplaces Type Gas/Propane, Stone
Equipment Cooktop, Dishwasher, Microwave, Oven - Wall, Oven - Single, Refrigerator, Water Conditioner - Owned, Built-In Microwave, Dryer, Washer, Water Heater - Tankless
Furnishings No
Fireplace Y
Window Features Screens
Appliance Cooktop, Dishwasher, Microwave, Oven - Wall, Oven - Single, Refrigerator, Water Conditioner - Owned, Built-In Microwave, Dryer, Washer, Water Heater - Tankless
Heat Source Propane - Owned
Laundry Main Floor
Exterior
Exterior Feature Deck(s), Patio(s)
Parking Features Garage Door Opener, Garage - Side Entry
Garage Spaces 8.0
Pool Gunite, In Ground, Saltwater
Utilities Available Under Ground
Amenities Available None
Water Access N
Roof Type Shingle
Accessibility None
Porch Deck(s), Patio(s)
Road Frontage City/County
Attached Garage 2
Total Parking Spaces 8
Garage Y
Building
Lot Description Cleared, Private
Story 2
Foundation Crawl Space
Sewer Private Septic Tank
Water Conditioner, Well, Filter
Architectural Style Colonial
Level or Stories 2
Additional Building Above Grade, Below Grade
Structure Type 2 Story Ceilings,9'+ Ceilings,Cathedral Ceilings,Dry Wall
New Construction N
Schools
Elementary Schools Centreville
Middle Schools Centerville
High Schools Queen Anne'S County
School District Queen Anne'S County Public Schools
Others
Pets Allowed Y
HOA Fee Include Common Area Maintenance
Senior Community No
Tax ID 1803033740
Ownership Fee Simple
SqFt Source Estimated
Security Features Security System
Acceptable Financing Conventional, Cash, VA
Listing Terms Conventional, Cash, VA
Financing Conventional,Cash,VA
Special Listing Condition Standard
Pets Allowed No Pet Restrictions
Read Less

Bought with Scarlett Ashleigh White • Charles C. Powell, Inc. Realtors
GET MORE INFORMATION




