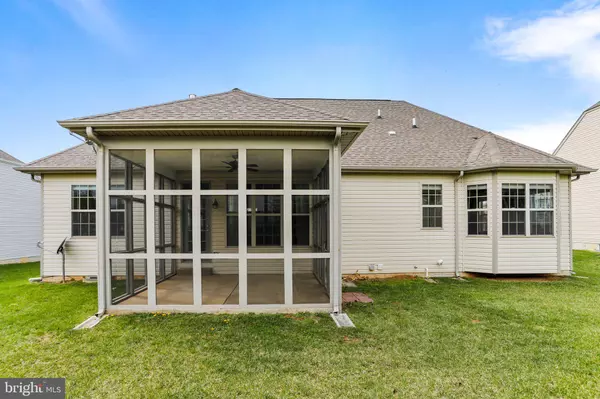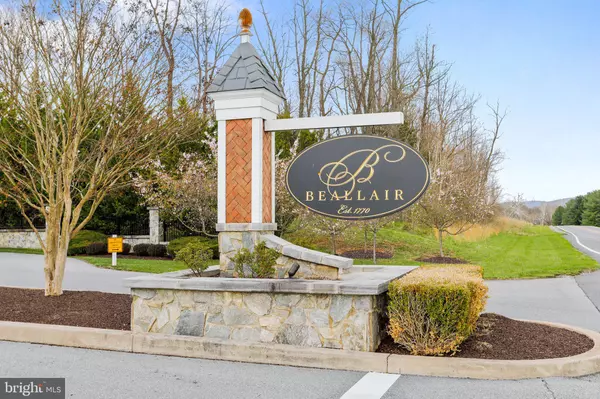For more information regarding the value of a property, please contact us for a free consultation.
220 LEWIS WASHINGTON DR Charles Town, WV 25414
Want to know what your home might be worth? Contact us for a FREE valuation!

Our team is ready to help you sell your home for the highest possible price ASAP
Key Details
Sold Price $588,700
Property Type Single Family Home
Sub Type Detached
Listing Status Sold
Purchase Type For Sale
Square Footage 3,400 sqft
Price per Sqft $173
Subdivision Beallair
MLS Listing ID WVJF2003560
Sold Date 04/14/22
Style Ranch/Rambler
Bedrooms 4
Full Baths 3
HOA Fees $199/mo
HOA Y/N Y
Abv Grd Liv Area 1,900
Originating Board BRIGHT
Year Built 2012
Annual Tax Amount $5,934
Tax Year 2021
Lot Size 8,276 Sqft
Acres 0.19
Property Description
Gorgeous rancher in coveted Beallair with screened-in porch, two stone fireplaces, and finished basement with full bath. If you're looking for a low-maintenance lifestyle and convenient one-floor living, look no further! Imagine never mowing your lawn or shoveling snow again! Lawn maintenance, fertilizing, front bed weeding, mulching, pruning, and more are included in your homeowner's dues, as is snow removal up to your front door. Interior features include surround sound, hardwood floors, and a gourmet kitchen with granite counters, double wall oven, and 5-burner gas stove with pot filler. This home has a two-car garage and is only a short drive into Charles Town or Harpers Ferry. Washer and dryer are new and carpet was replaced in the two front rooms. See for yourself: schedule a showing or visit the open house on Sunday, 4/10, between 1 and 3 PM!
Location
State WV
County Jefferson
Zoning 101
Rooms
Other Rooms Dining Room, Primary Bedroom, Bedroom 2, Bedroom 3, Bedroom 4, Kitchen, Game Room, Study, Great Room, Other, Storage Room, Bathroom 2, Bathroom 3, Primary Bathroom
Basement Connecting Stairway, Sump Pump, Partially Finished, Improved, Interior Access, Heated
Main Level Bedrooms 3
Interior
Interior Features Dining Area, Upgraded Countertops, Wood Floors, Wet/Dry Bar, Window Treatments, Entry Level Bedroom, Primary Bath(s), Recessed Lighting, Floor Plan - Open
Hot Water Electric
Heating Central, Heat Pump(s)
Cooling Central A/C
Flooring Carpet, Hardwood, Ceramic Tile
Fireplaces Number 2
Fireplaces Type Mantel(s), Gas/Propane, Fireplace - Glass Doors
Equipment Cooktop, Dishwasher, Disposal, Exhaust Fan, Icemaker, Water Heater, Oven - Double, Refrigerator, Washer, Built-In Microwave, Dryer, Oven - Wall, Stainless Steel Appliances, Water Dispenser
Furnishings No
Fireplace Y
Window Features Screens
Appliance Cooktop, Dishwasher, Disposal, Exhaust Fan, Icemaker, Water Heater, Oven - Double, Refrigerator, Washer, Built-In Microwave, Dryer, Oven - Wall, Stainless Steel Appliances, Water Dispenser
Heat Source Propane - Metered
Laundry Main Floor, Has Laundry
Exterior
Exterior Feature Screened, Porch(es)
Garage Garage Door Opener, Garage - Front Entry
Garage Spaces 4.0
Utilities Available Under Ground, Water Available
Amenities Available Gated Community, Jog/Walk Path, Common Grounds
Water Access N
View Mountain
Roof Type Asphalt,Shingle
Street Surface Paved
Accessibility None
Porch Screened, Porch(es)
Attached Garage 2
Total Parking Spaces 4
Garage Y
Building
Lot Description Front Yard, SideYard(s), Landscaping, Rear Yard
Story 2
Foundation Concrete Perimeter
Sewer Public Sewer
Water Public
Architectural Style Ranch/Rambler
Level or Stories 2
Additional Building Above Grade, Below Grade
Structure Type Vaulted Ceilings,9'+ Ceilings,Tray Ceilings
New Construction N
Schools
Elementary Schools Driswood
Middle Schools Wildwood
High Schools Jefferson
School District Jefferson County Schools
Others
HOA Fee Include Lawn Maintenance,Snow Removal,Security Gate,Lawn Care Front,Lawn Care Rear,Lawn Care Side,Common Area Maintenance,Road Maintenance
Senior Community No
Tax ID 04 10A003400000000
Ownership Fee Simple
SqFt Source Estimated
Security Features Security Gate,Smoke Detector,Security System
Acceptable Financing Cash, Conventional, FHA, USDA, VA
Listing Terms Cash, Conventional, FHA, USDA, VA
Financing Cash,Conventional,FHA,USDA,VA
Special Listing Condition Standard
Read Less

Bought with Travis B Davis • Pearson Smith Realty, LLC
GET MORE INFORMATION




