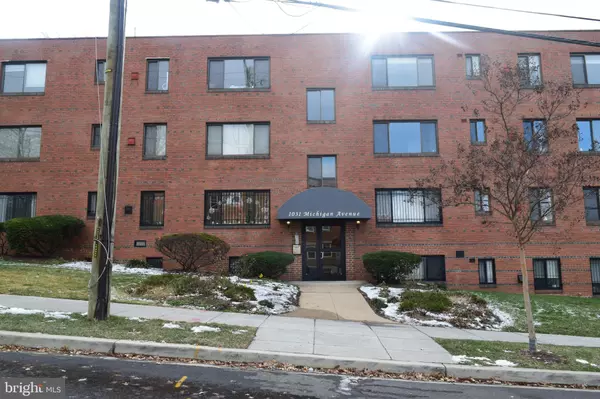For more information regarding the value of a property, please contact us for a free consultation.
1031 MICHIGAN AVE NE #106 Washington, DC 20017
Want to know what your home might be worth? Contact us for a FREE valuation!

Our team is ready to help you sell your home for the highest possible price ASAP
Key Details
Sold Price $245,000
Property Type Condo
Sub Type Condo/Co-op
Listing Status Sold
Purchase Type For Sale
Square Footage 645 sqft
Price per Sqft $379
Subdivision Brookland
MLS Listing ID DCDC2030594
Sold Date 05/11/22
Style Traditional
Bedrooms 1
Full Baths 1
Condo Fees $531/mo
HOA Y/N N
Abv Grd Liv Area 645
Originating Board BRIGHT
Year Built 1958
Annual Tax Amount $332
Tax Year 2021
Property Description
$5,000 DECORATING ALLOWANCE OFFERED Welcome to 1031 Michigan Ave, in the heart of Brookland. This is a charming one bedroom with den condo with a newly renovated Kitchen and Bathroom. The kitchen has white cabinetry, stainless steel appliance and granite counter tops. The bathroom features that same all white look with upgraded tile in the bath and shower and flooring. Nicely done. Washer and Dryer is available in the building. Street parking is available. Walking distance to Brookland Metro station. CONDO FEE INCLUDES ALL UTILITIES.
This quiet area favors locally owned shops and family-friendly restaurants over big brand chains. Today, it's an up-and-coming Washington D.C. neighborhood that's partially urban, but mostly quiet, tree-lined, and suburban. Come check it out! This could be home for you.
Location
State DC
County Washington
Zoning NA
Rooms
Other Rooms Den
Main Level Bedrooms 1
Interior
Interior Features Ceiling Fan(s), Kitchen - Galley, Tub Shower, Upgraded Countertops, Wood Floors, Combination Dining/Living, Floor Plan - Traditional
Hot Water Natural Gas
Heating Forced Air
Cooling Central A/C
Flooring Luxury Vinyl Plank, Tile/Brick, Laminated
Equipment Dishwasher, Disposal, Refrigerator, Stainless Steel Appliances, Stove, Built-In Microwave
Fireplace N
Appliance Dishwasher, Disposal, Refrigerator, Stainless Steel Appliances, Stove, Built-In Microwave
Heat Source Natural Gas
Exterior
Utilities Available Electric Available, Natural Gas Available
Amenities Available None
Water Access N
Roof Type Asphalt,Shingle
Accessibility None
Garage N
Building
Story 1
Unit Features Garden 1 - 4 Floors
Sewer Public Sewer
Water Public
Architectural Style Traditional
Level or Stories 1
Additional Building Above Grade, Below Grade
Structure Type Dry Wall
New Construction N
Schools
School District District Of Columbia Public Schools
Others
Pets Allowed Y
HOA Fee Include Electricity,Gas,Water
Senior Community No
Tax ID 3883//2010
Ownership Condominium
Security Features Intercom,Main Entrance Lock,Carbon Monoxide Detector(s)
Acceptable Financing Cash, Conventional
Listing Terms Cash, Conventional
Financing Cash,Conventional
Special Listing Condition Standard
Pets Allowed No Pet Restrictions
Read Less

Bought with Chenise E. Hinds • Houwzer, LLC
GET MORE INFORMATION




