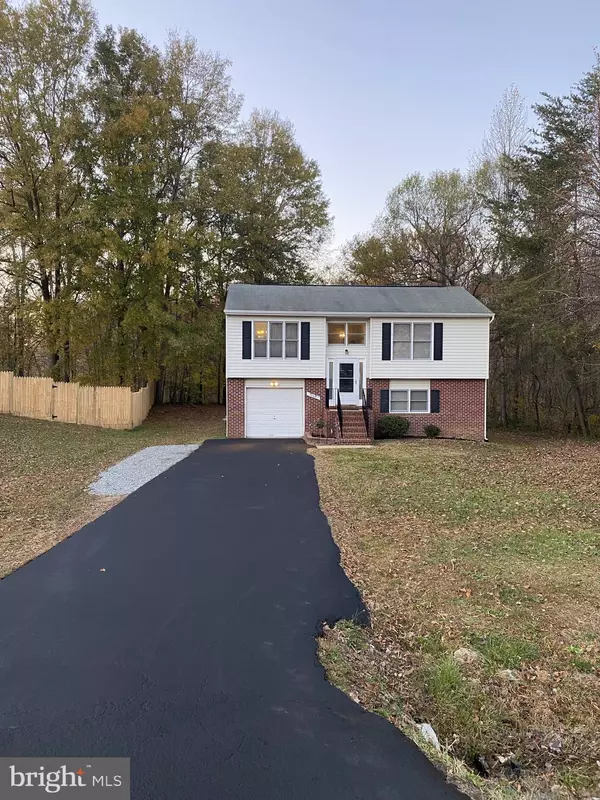For more information regarding the value of a property, please contact us for a free consultation.
7119 RUNNYMEDE TRL Fredericksburg, VA 22407
Want to know what your home might be worth? Contact us for a FREE valuation!

Our team is ready to help you sell your home for the highest possible price ASAP
Key Details
Sold Price $295,000
Property Type Single Family Home
Sub Type Detached
Listing Status Sold
Purchase Type For Sale
Square Footage 1,386 sqft
Price per Sqft $212
Subdivision Enchanted Woods
MLS Listing ID VASP226700
Sold Date 01/15/21
Style Split Foyer
Bedrooms 4
Full Baths 2
HOA Y/N N
Abv Grd Liv Area 857
Originating Board BRIGHT
Year Built 1997
Annual Tax Amount $1,719
Tax Year 2020
Property Description
Drive up the newly sealed driveway and hear the trickling sounds of the creek. Pull into your garage and walk past your laundry room and down the the newly tiled hallway and up the beautifully sanded and stained wood stairs to the tiled landing. Just keep going to as you play peak-a-boo through the wall into the comfortable living room. Have dinner in your open floor planned dining area right outside of your beautifully tiled kitchen that plays well off the new backsplash with the stainless steel appliances. If you get tired, then retire in your choice of masters up or down. This home boasts 4 bedrooms and 2 full baths and have been masterfully painted for you to come home to. How can this house get any better? Location! It is located in an USDA eligible area. Stop on by and see us.
Location
State VA
County Spotsylvania
Zoning R1
Rooms
Other Rooms Living Room, Dining Room, Primary Bedroom, Bedroom 2, Bedroom 3, Kitchen, Bedroom 1, Laundry, Bathroom 2
Basement Fully Finished, Garage Access, Heated, Improved, Interior Access, Outside Entrance
Interior
Interior Features Ceiling Fan(s), Combination Dining/Living, Dining Area, Floor Plan - Open, Kitchen - Galley, Stall Shower, Tub Shower, Walk-in Closet(s)
Hot Water Natural Gas
Heating Central
Cooling Central A/C
Flooring Laminated, Ceramic Tile
Equipment Dishwasher, Dryer, Disposal, Exhaust Fan, Oven/Range - Gas, Refrigerator, Stainless Steel Appliances, Washer, Water Heater
Furnishings No
Fireplace N
Window Features Screens
Appliance Dishwasher, Dryer, Disposal, Exhaust Fan, Oven/Range - Gas, Refrigerator, Stainless Steel Appliances, Washer, Water Heater
Heat Source Natural Gas
Laundry Lower Floor
Exterior
Exterior Feature Patio(s)
Parking Features Basement Garage, Garage - Front Entry, Garage Door Opener
Garage Spaces 6.0
Utilities Available Phone Available, Water Available, Electric Available, Natural Gas Available
Water Access N
View Pasture, Pond, Street, Trees/Woods
Roof Type Architectural Shingle
Street Surface Black Top
Accessibility None
Porch Patio(s)
Road Frontage City/County
Attached Garage 1
Total Parking Spaces 6
Garage Y
Building
Lot Description Backs to Trees, Front Yard, Landscaping, Pond, Private, Rear Yard, Rural, Secluded, SideYard(s), Sloping, Trees/Wooded
Story 2
Foundation Concrete Perimeter
Sewer Public Septic
Water Public
Architectural Style Split Foyer
Level or Stories 2
Additional Building Above Grade, Below Grade
Structure Type Vaulted Ceilings,Dry Wall
New Construction N
Schools
School District Spotsylvania County Public Schools
Others
Pets Allowed Y
Senior Community No
Tax ID 22H4-77-
Ownership Fee Simple
SqFt Source Assessor
Security Features Smoke Detector
Acceptable Financing Cash, Conventional, FHA, FHVA, USDA, VHDA
Horse Property N
Listing Terms Cash, Conventional, FHA, FHVA, USDA, VHDA
Financing Cash,Conventional,FHA,FHVA,USDA,VHDA
Special Listing Condition Standard
Pets Allowed Cats OK, Dogs OK
Read Less

Bought with Januari Coates • Exit Leading Edge Realty
GET MORE INFORMATION




